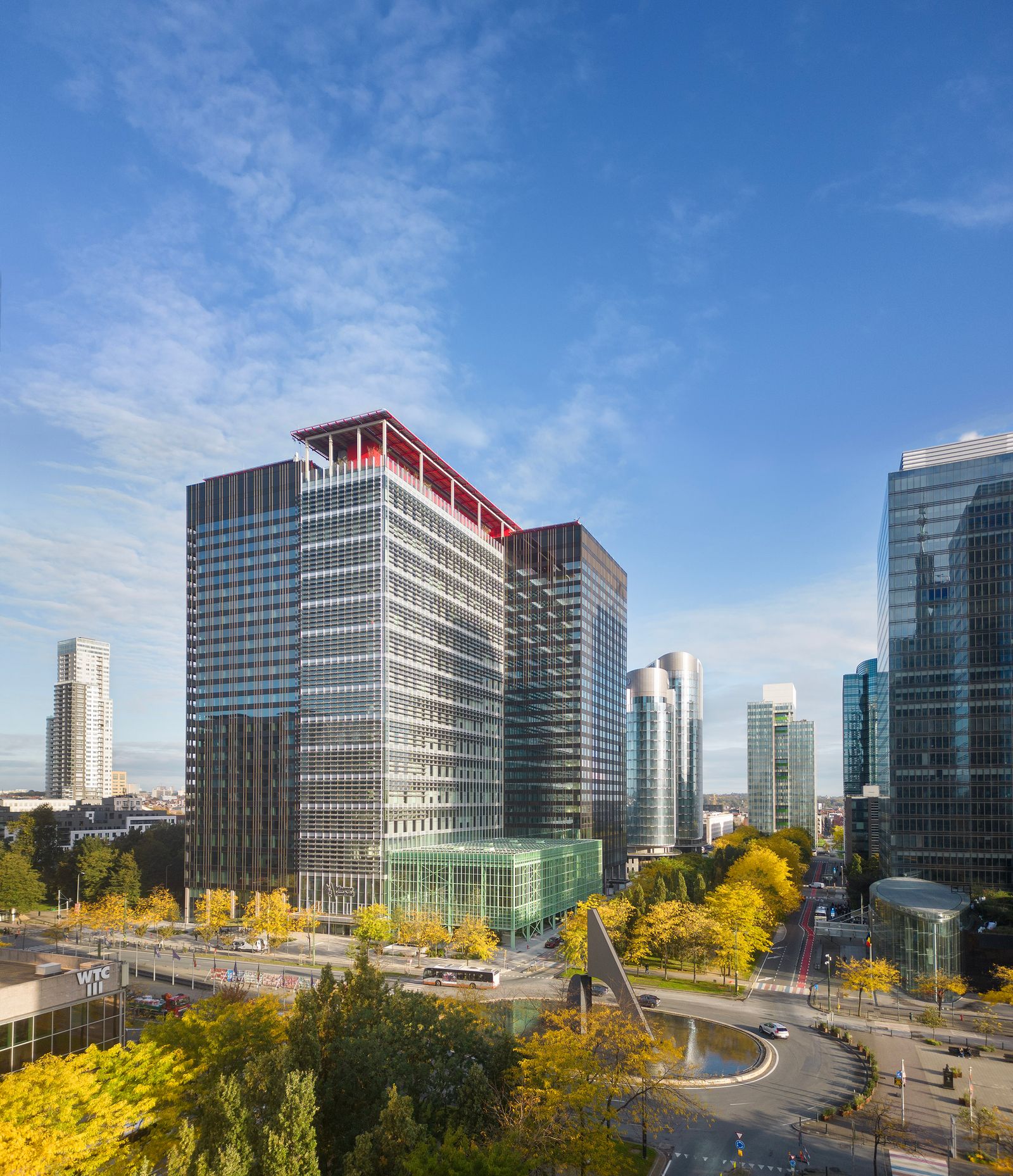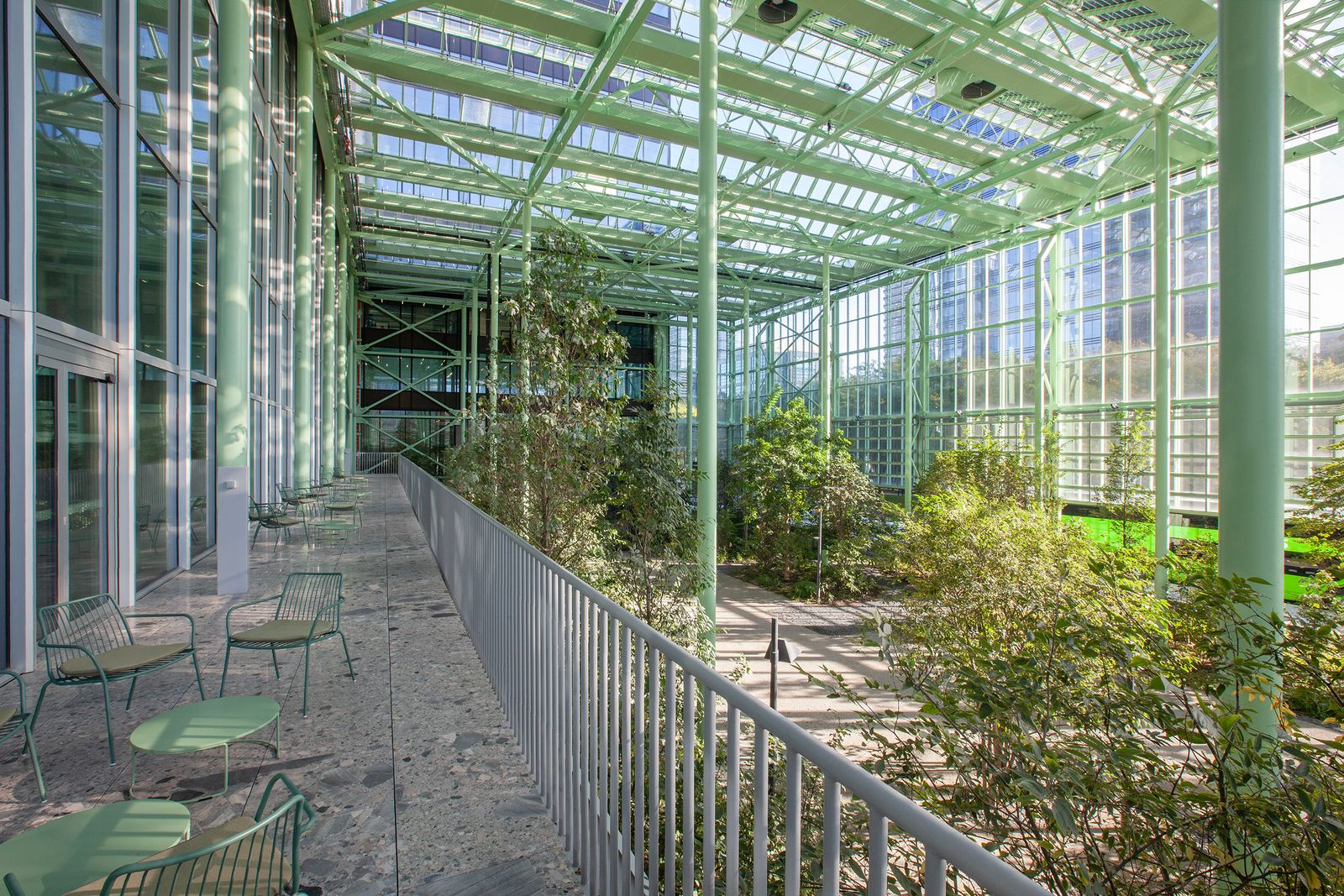Espace Nord, Brussels, Belgium
ZIN
ZIN marks a new chapter for Brussels’ Northern Quarter, redefining the area with its bold and future-oriented hybrid design.
The ZIN project is a pioneering example of hybrid architecture, adding a new dimension to the business district. The mixed-use complex combines residential units, offices, leisure, sports, hospitality, and retail functions. A major tenant is the Flemish Government, occupying 70,000 m² of office space. Seamlessly integrated into its surroundings and enhanced by a generous public orangery, ZIN brings new life and interaction to the district seven days a week. Designed for maximum sustainability and flexibility, the project sets a strong example for adaptable urban development.

Client
Befimmo
End User
various
Status
Completed 2025
Address
Koning Albert II-laan 28-30, Sint-Joost-ten-Node
Surface above ground
117.000 m²
Surface under ground
68.000 m²
Total Surface
185.000 m²
Awards
CTBUH - Best Tall Building (100-199 meters) - Winner 2025
CTBUH - Best Tall Building Europe - Winner 2025
CTBUH - Best Tall Building Worldwide - Winner 2025
CTBUH - Repositioning Award - Shortlisted 2025
MIPIM - Submitted 2025
Staalbouwwedstrijd BELUX 2024 - architecturale elementen - Nominated 2024
RES Awards - Commercial Development - Winner 2025
FEBE Elements Awards - Precast in Structures - winner 2023
MIPIM - Best Futura Project - Shortlisted 2022
European Property Awards - Best Mixed-Use Architecture in Belgium - Winner 2020
be.exemplary - Winner 2019
Architectural Competition - Winner 2019
In Cooperation With 51N4E & L’AUC
Gallery
ZIN demonstrates how architecture can shape a vibrant, sustainable, and inclusive future for the city — designing for life in every sense.


