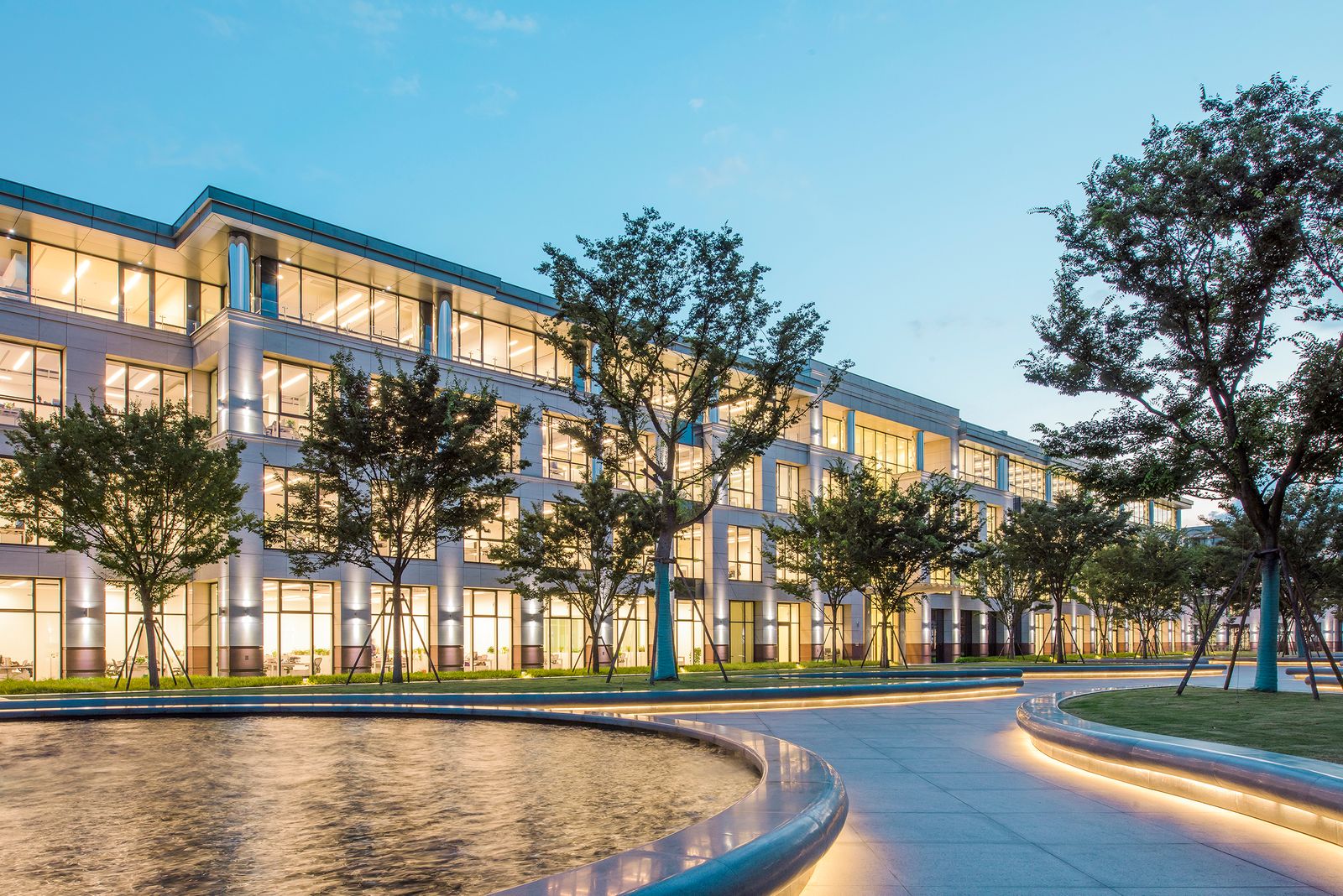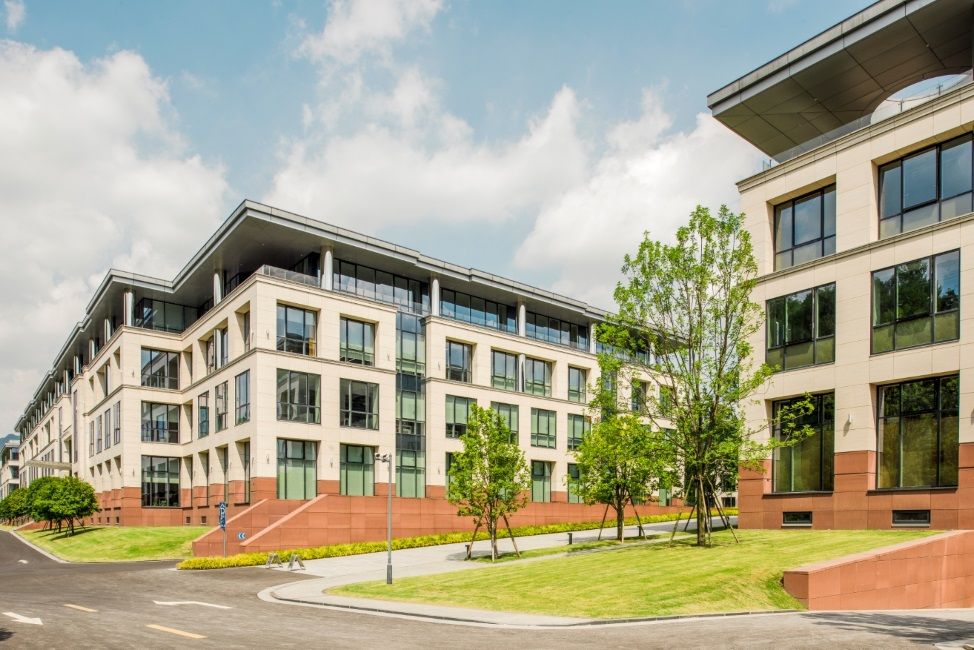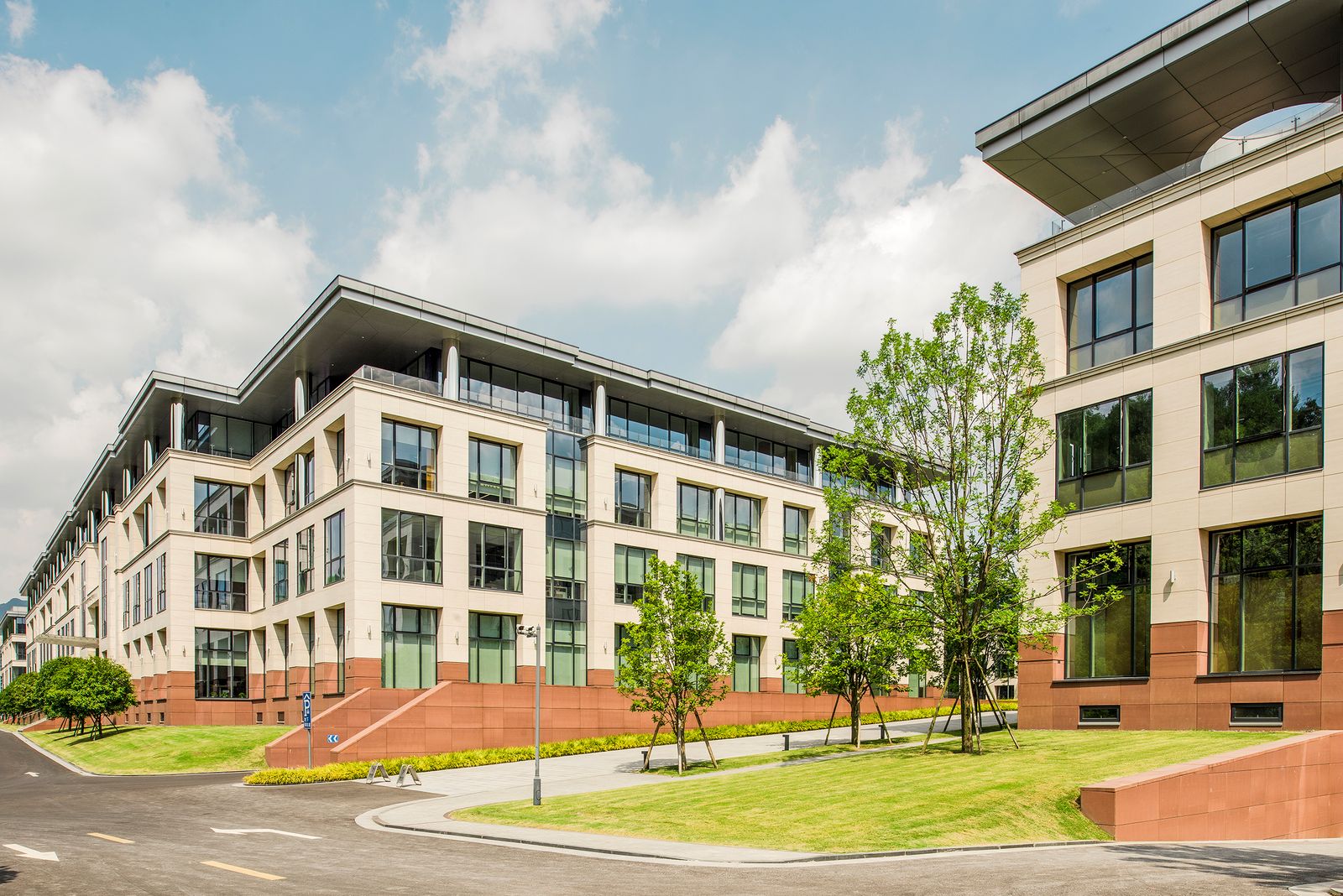China
YST Business Park China
Located in Hangzhou, a metropolis situated at 170km south of Shanghai, the site includes four buildings with a total surface area of 68.000 m² and an underground car park of 25.400 m². Later, the second phase will cover another 40.000 m² of office space and laboratory areas. Each of the 4-storey buildings have maximum height of 18 meters and aside of the social HQ and the administration, they are also housing laboratories and R&D department, number of offices to let and facilities for the whole site, including a restaurant, swimming pool & gym, supermarket or a banquet hall.
Covered central atrium plays a major role as the most important horizontal and vertical circulation paths are situated around it, creating a spatial perception between different floors and departments and therefore stimulates the social interaction between employees in a very natural way. Thanks to placing elevators and technical facilities in the vertical cores in the atrium, the working environment is flexible, with a lot of natural light. Façades with a traditional massive composition of horizontal registers and accentuated cornices express combination of classical, elegant and timeless architecture with the power of a contemporary and innovating company.
Gallery




