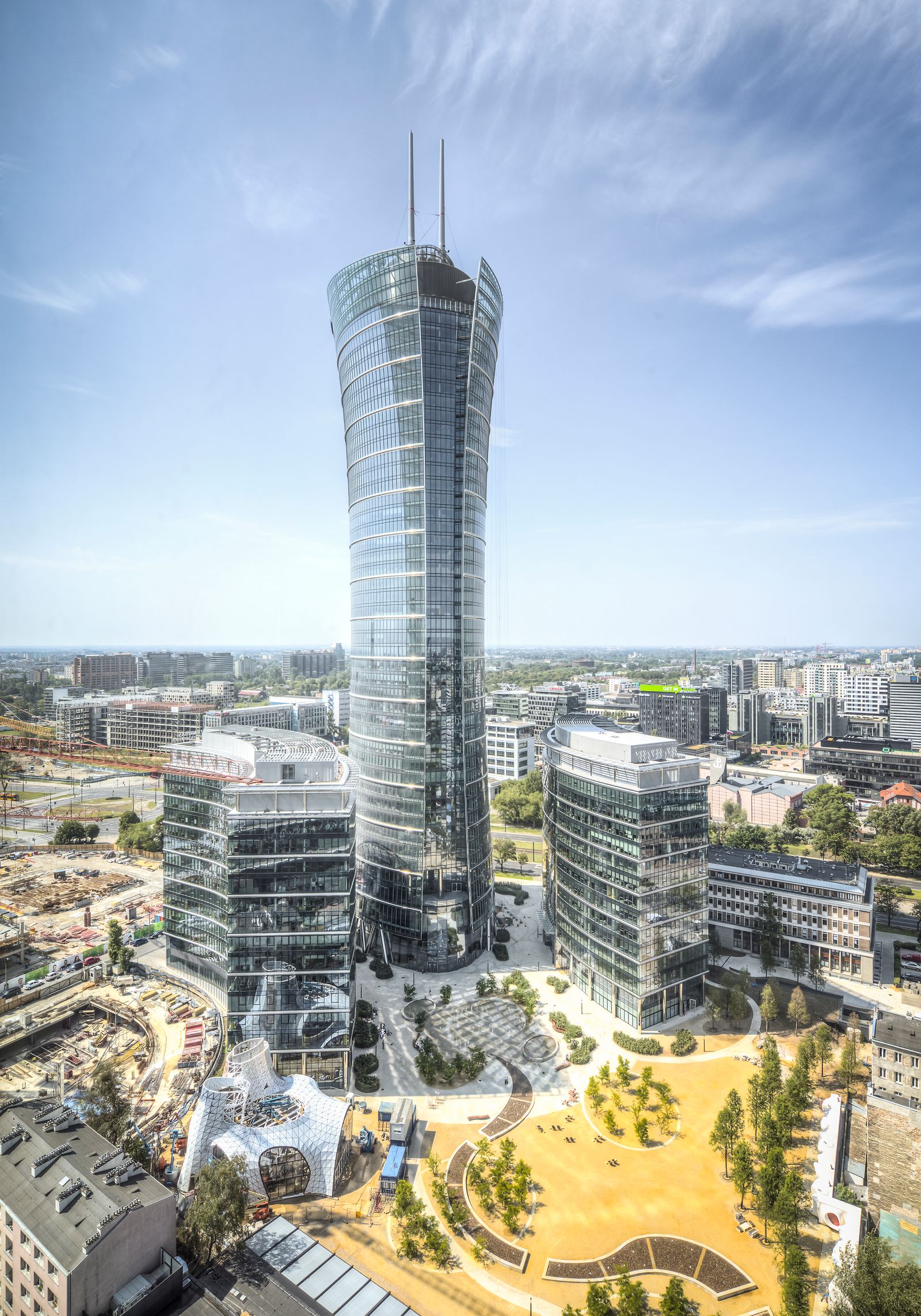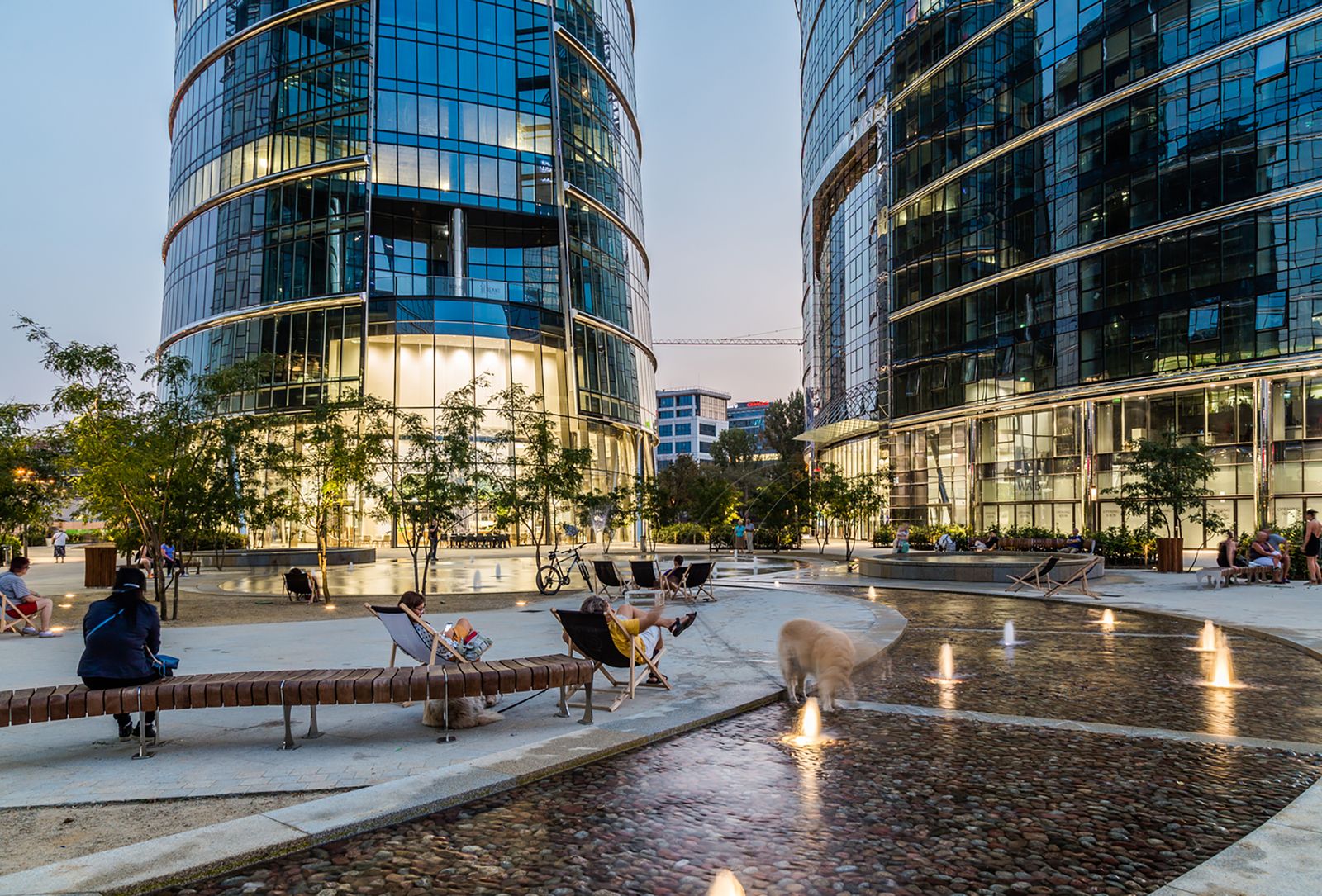Warsaw, Poland
Warsaw Spire
Located between the famous Palace of Culture and Science and the Warsaw Rising Museum, the 49-storey Warsaw Spire creates an urban signal that advertises Warsaw’s new business district. The Warsaw Spire is the jewel in the crown of a series of tall buildings built in the last decade in Warsaw and, at 220 metres, it's the tallest building in Poland.
The tower is amazingly slim and dynamic and looks as if it might never end. Two glazed "shells" extend towards the sky in a spiral form and add lightness to the atypical larger penthouse levels. The spiral shape emphasises the slenderness of the tower.
Accompanying the Spire are two 16-storey, 58 metres mid-rise buildings that integrate the tower into the existing urban fabric. The positioning of the three buildings enables the creation of a vast, landscaped urban plaza with greenery and fountains and a 5-level garage beneath the complex. The plaza and the project’s 4.300 m² of restaurants, cafés, retail and services areas, has become the focal point of urban life in the busy district. A pedestrian space protected by a set of contemporary buildings equates to an unprecedented oasis of peace within the city centre.

Client
Ghelamco Poland
End User
various
Status
Completed 2016
Address
Place Europejski 1 - Warsaw, Poland
Project Categories
Surface above ground
131.800 m²
Surface under ground
68.000 m²
Total Surface
199.800 m²
Awards
MIPIM Awards - Best office & busines development - Winner 2017
Gallery

Similar Projects
Accompanying the Spire are two 16-storey, 58 metres mid-rise buildings that integrate the tower into the existing urban fabric. The positioning of the three buildings enables the creation of a vast, landscaped urban plaza with greenery and fountains and a 5-level garage beneath the complex. The plaza and the project’s 4.300 m² of restaurants, cafés, retail and services areas, has become the focal point of urban life in the busy district. A pedestrian space protected by a set of contemporary buildings equates to an unprecedented oasis of peace within the city centre.' />

