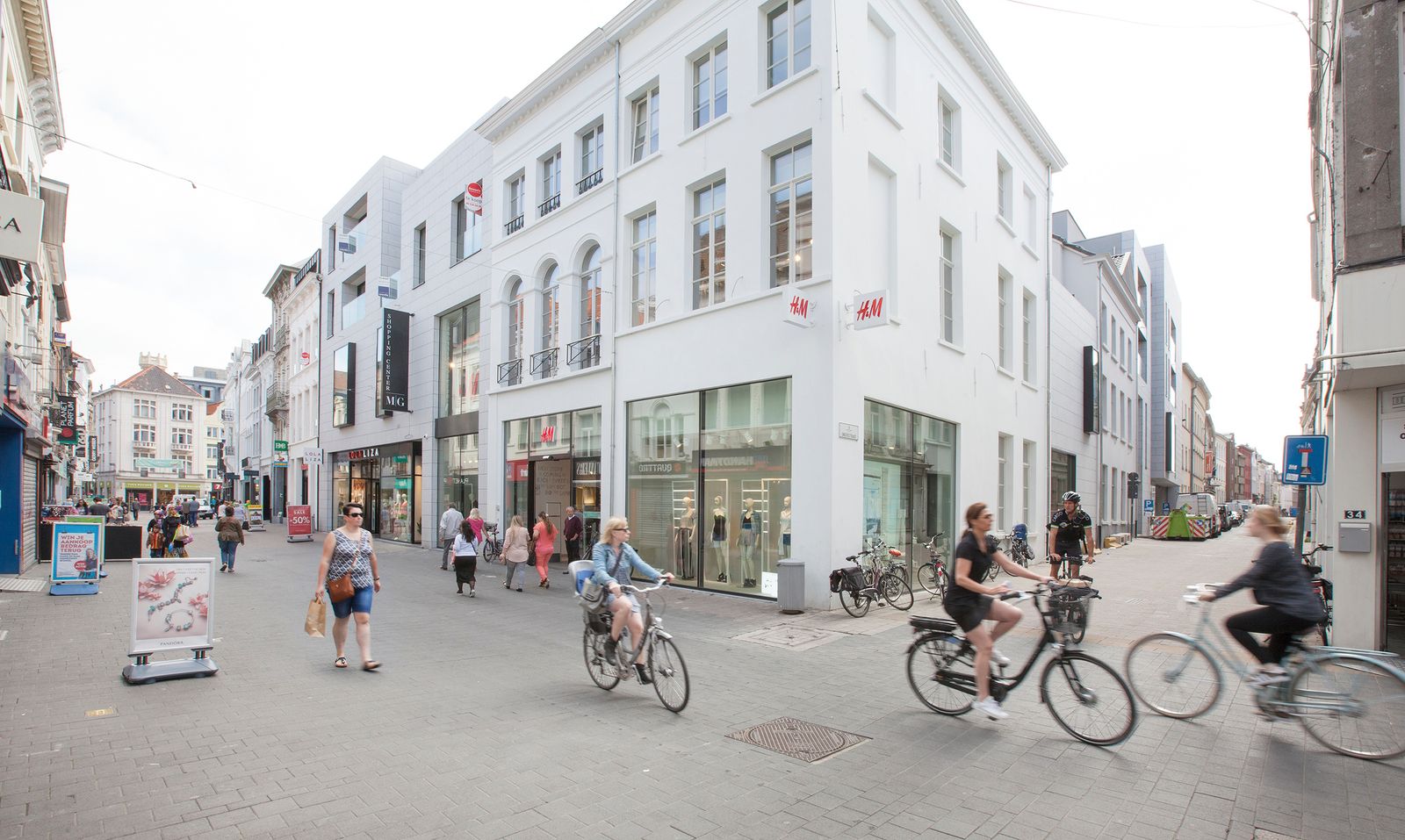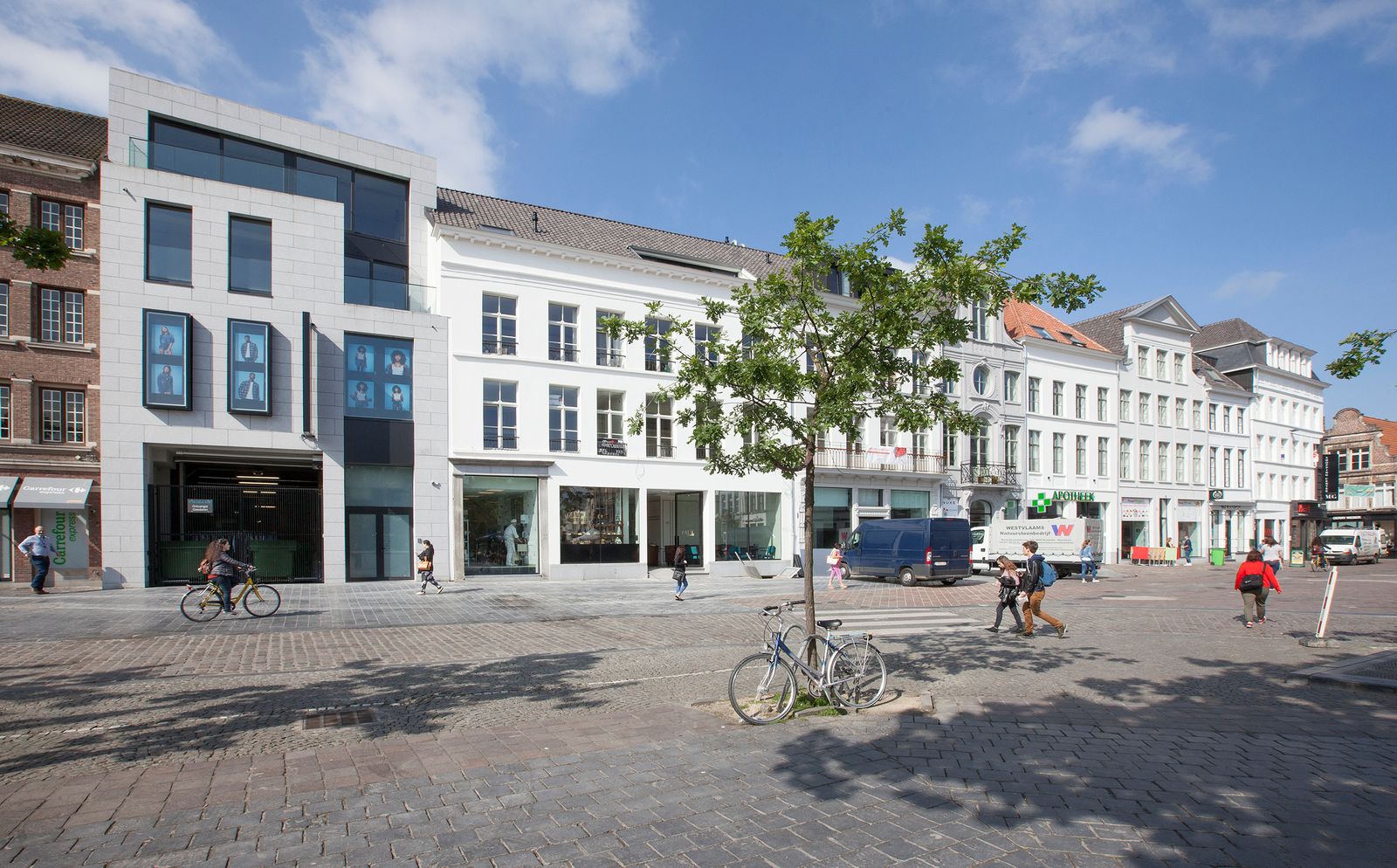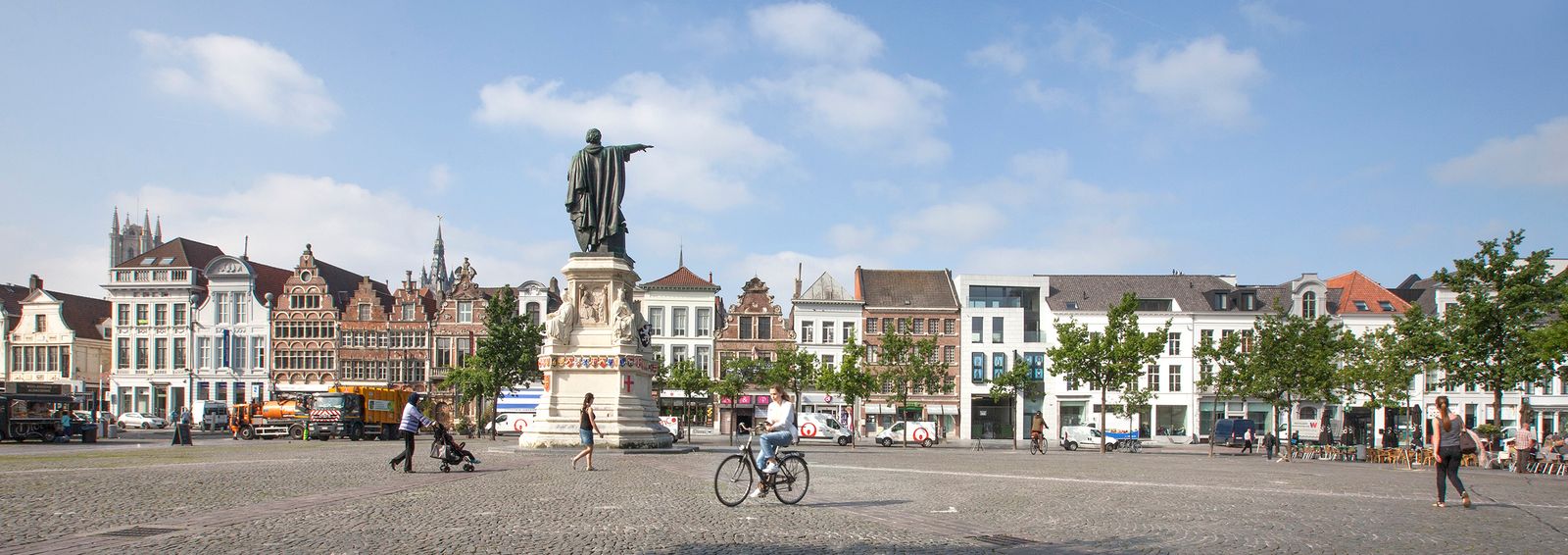Ghent, Belgium
Vrijdagmarkt
Project Vrijdagmarkt is a compelling fusion in which goes hand in hand old & new, shopping & living, greenery & city, to bring a revival of one of the most historic locations in the Ghent city centre. Buildings registered in the inventory of the built heritage were first analysed and after throughout renovated and restored. To create a harmonious complex, contemporary architecture fills the gaps between historic buildings. This clean-up brings light, air and structure back into the city block.
A lot of greenery surrounds the housing – network of patios on the first floor and a beautiful urban garden on the second one. In addition to the communal green area, each unit also has a private terrace. The residences are located starting from the first floor above the commercial spaces, created on the ground floor level and on the floors –1 and +1. Private parking for the residents is situated on two underground floors and is linked via passage with a public car park under the Vrijdagmarkt.

Client
MG Real Estate
End User
Primark, H&M, Bart Smit, Residents, ...
Status
Completed 2015
Address
Vrijdagmarkt, Ghent
Project Categories
Total Surface
22.785 m²
In Cooperation With Bontinck Architecten
Gallery



