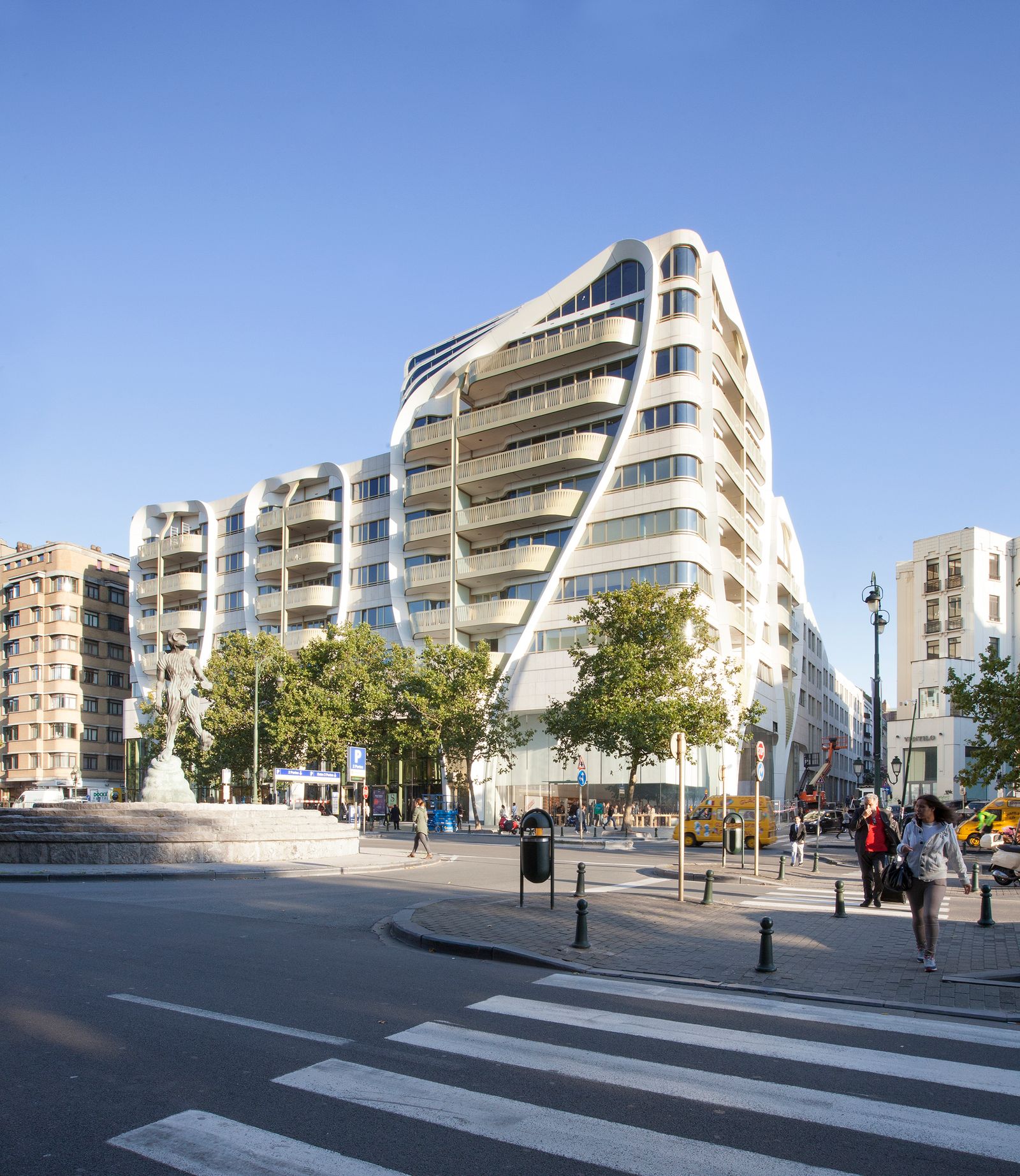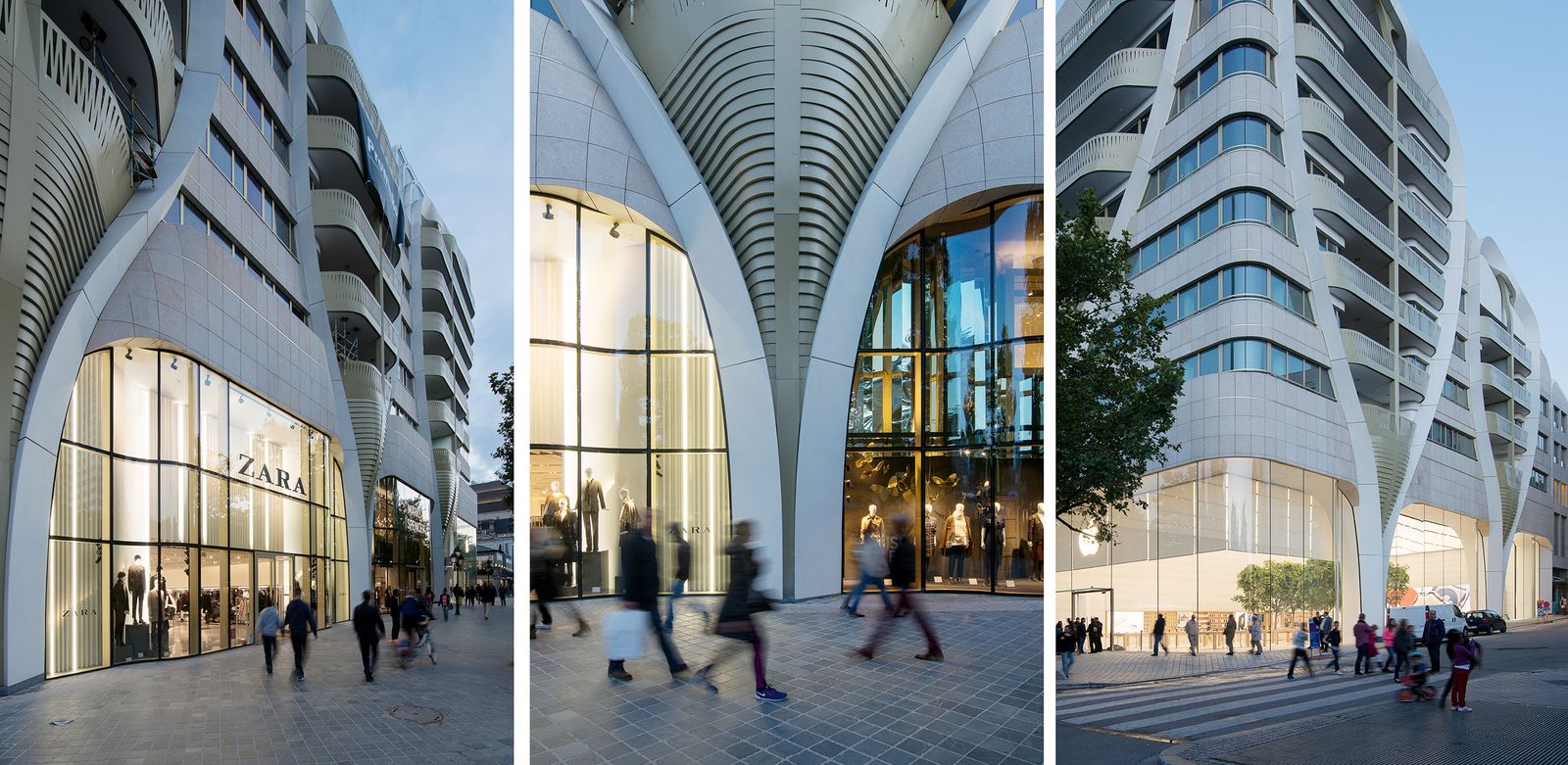Brussels, Belgium
Toison d'Or
Le Toison d'Or is a 9-storey mixed-use ensemble that fronts a whole city block along the Avenue de la Toison d’Or in uptown Brussels, the most fashionable part of the city. The development provides 12.820 m² of upscale retail space and 14.770 m² of high-end housing. The upper levels of the project contains 84 apartments (72 new build and 12 created within three renovated houses on Rue des Chevaliers).
These are the first newly built residential units created down the boulevard in over fifty years.
The design aims to create a link between the chaotic mix of mid- and low-rise urban city blocks at this major crossroad. The organic forms of the huge V-shaped portals beside the façades are not just an internal part of the structure of the building, but also a linking element between the lower retail levels and the residential levels above.

Client
TD Immo Invest
End User
Zara, Apple, private, ...
Status
Completed 2016
Address
Avenue de la Toison d'Or / Chaussée de Waterloo, Elsene
Project Categories
Total Surface
50.250 m²
Awards
German Design Awards - Excellent Communications Design Architecture 2018
International Property Awards - Best mixed-use Architecture Europe - Winner 2016
European Property Awards - Best Mixed-use Architecture Belgium 2016
BLSC - Best High Street Project - Winner 2016
In Cooperation With UN-Studio
Gallery

Similar Projects
The design aims to create a link between the chaotic mix of mid- and low-rise urban city blocks at this major crossroad. The organic forms of the huge V-shaped portals beside the façades are not just an internal part of the structure of the building, but also a linking element between the lower retail levels and the residential levels above.' />

