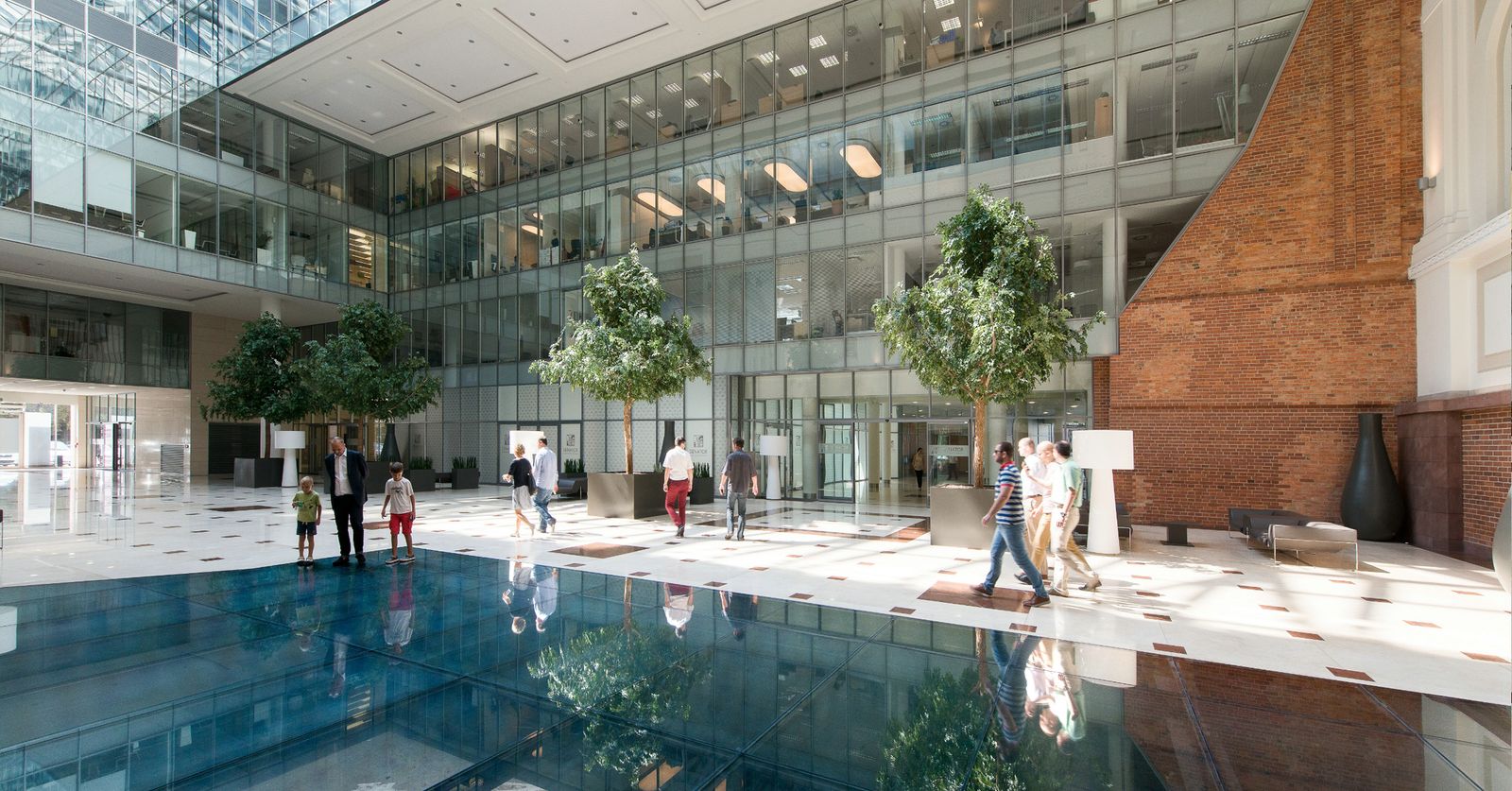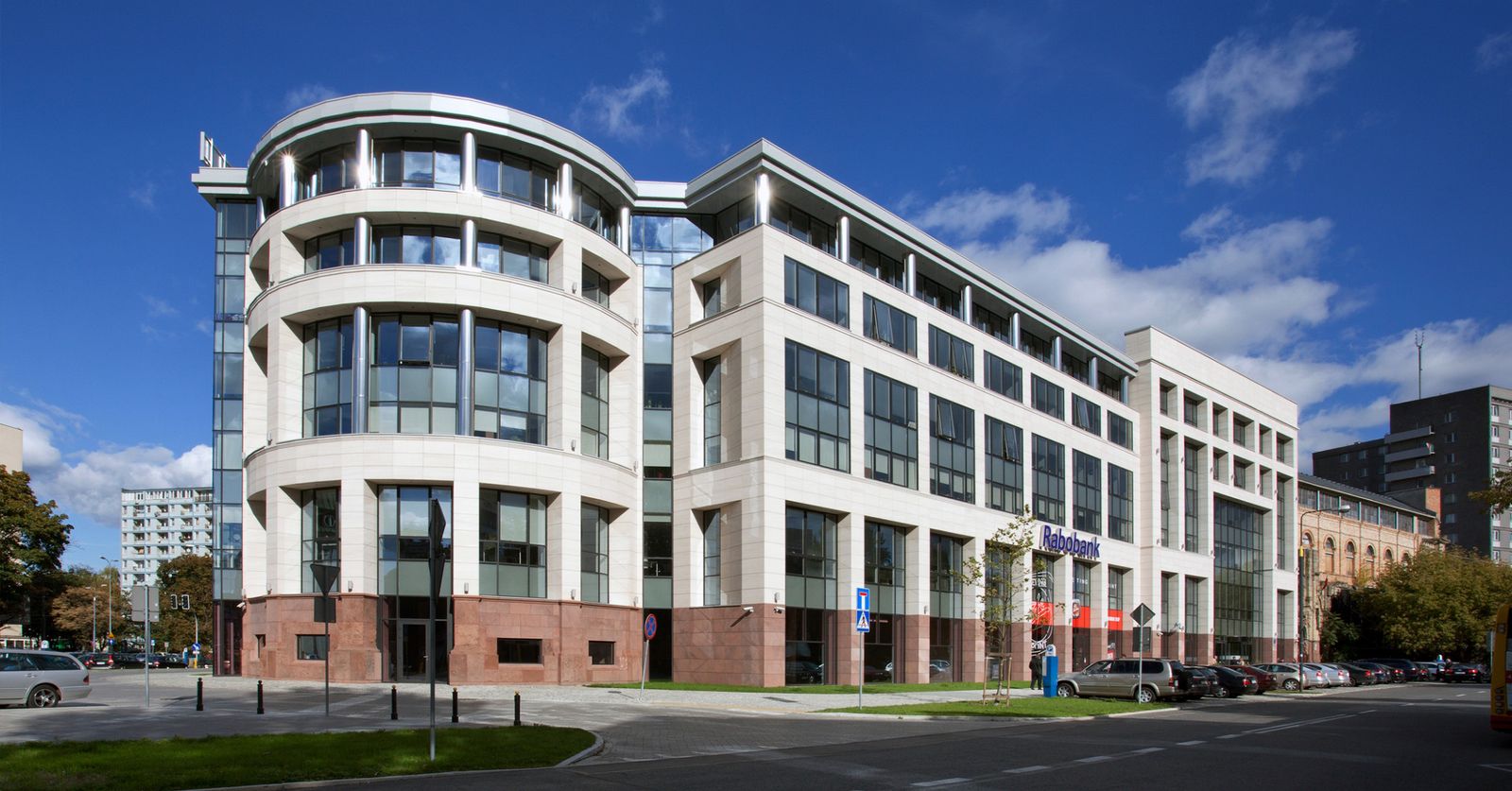Warsaw, Poland
Senator
The office building, located in the immediate vicinity of Warsaw’s old center, is a contemporary reinterpretation of the former Polish National Bank that was severely damaged during WOII. The site has been associated with Poland’s state finance already since the 18th century accommodated the State Mint, the Russian State Bank and the Polish National Bank, respectively. Considering the prominent heritage of the location, detailed on-site studies were performed prior the design phase.
Senator’s architecture is clearly referring to the original Polish Bank building and the façade is reminiscent of the 1907 one, with major details such as the horizontal dividers separating floors or the façade stone colour, evoking the historic building within a contemporary vocabulary.
The 6-storey 25.000 m² building is articulated around a high atrium, providing room for luxury retail units at ground level while the offices can be reached via two main entrances that leads to three reception areas and vertical circulation cores. Parts of the atrium ground floor are glazed and allow a view onto the historical foundations of the 18th Century Mint, while two restaurated walls recreate the appearance of the Polish Bank’s grand teller room.

Client
Ghelamco Poland
End User
various
Status
Completed 2012
Address
ul. Bielanska, Warsaw, Poland
Project Categories
Surface above ground
30.000 m²
Surface under ground
15.000 m²
Total Surface
45.000 m²
Awards
Eurobuild Awards - New office of the year, Poland - Winner 2012
International Property Awards - Development | Best International Office Development - Winner 2012
International Property Awards - Best Office Development Poland - Winner 2012
International Property Awards - Best Office Development - overall European Winner - Winner 2012
CIJ Awards - ESSA Award - Recognition of ecological standard - Winner 2012
CIJ Awards Poland - Best Office Development- Winner 2012
Best European office development Awards 2012
In Cooperation With AB-Project, Architraw GB
Gallery


