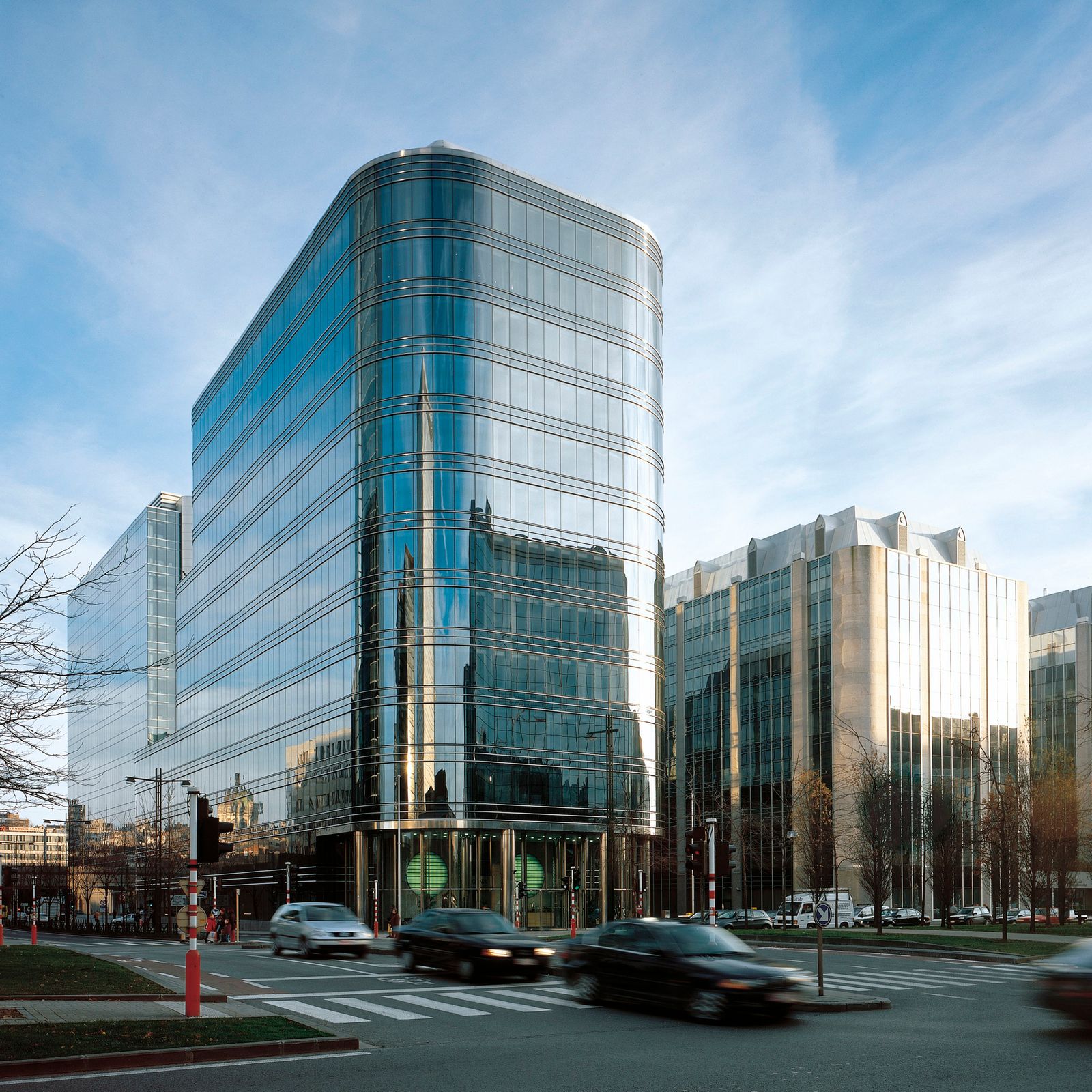Espace Nord, Brussels, Belgium
Phoenix
To give the Phoenix that pertinent proprietary character needed, a round part protrudes as a sort of prow, with which it ploughs through the Koning Albert II-laan as it were. The façades are of the curtain wall type, stressed thrice by a horizontal aluminium stripe. The windows of the higher floors have been given a bluish tint, which gives the impressing that they recede - an impression enhanced further by a row of columns. All this gives the building a light appearance. On the rear side, the building slopes gradually in three “steps” of four floors each. This suffices to forget that this building has 25.730 m² of floor space, including 18.070 m² of office space, and 190 underground parking places.
Gallery


