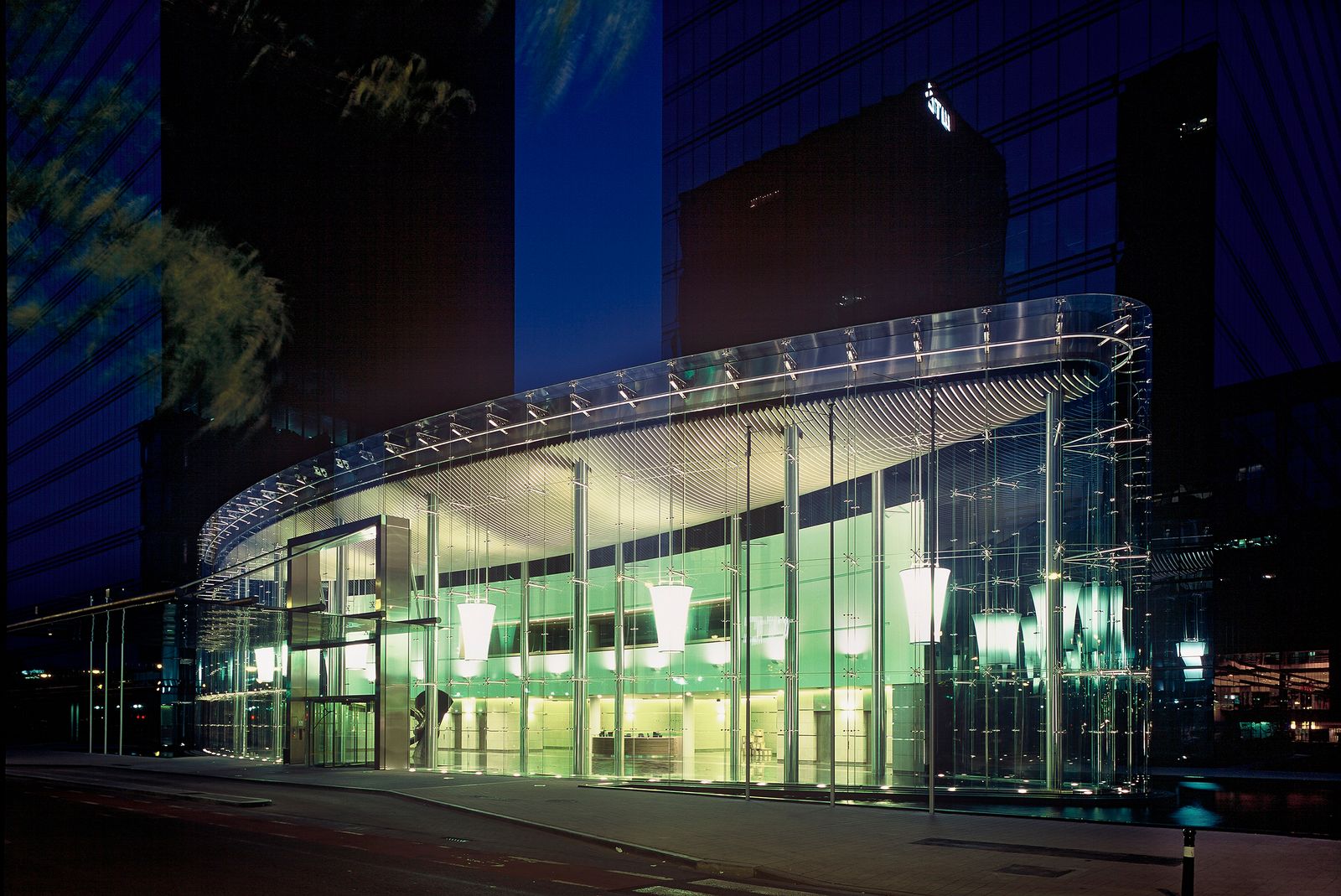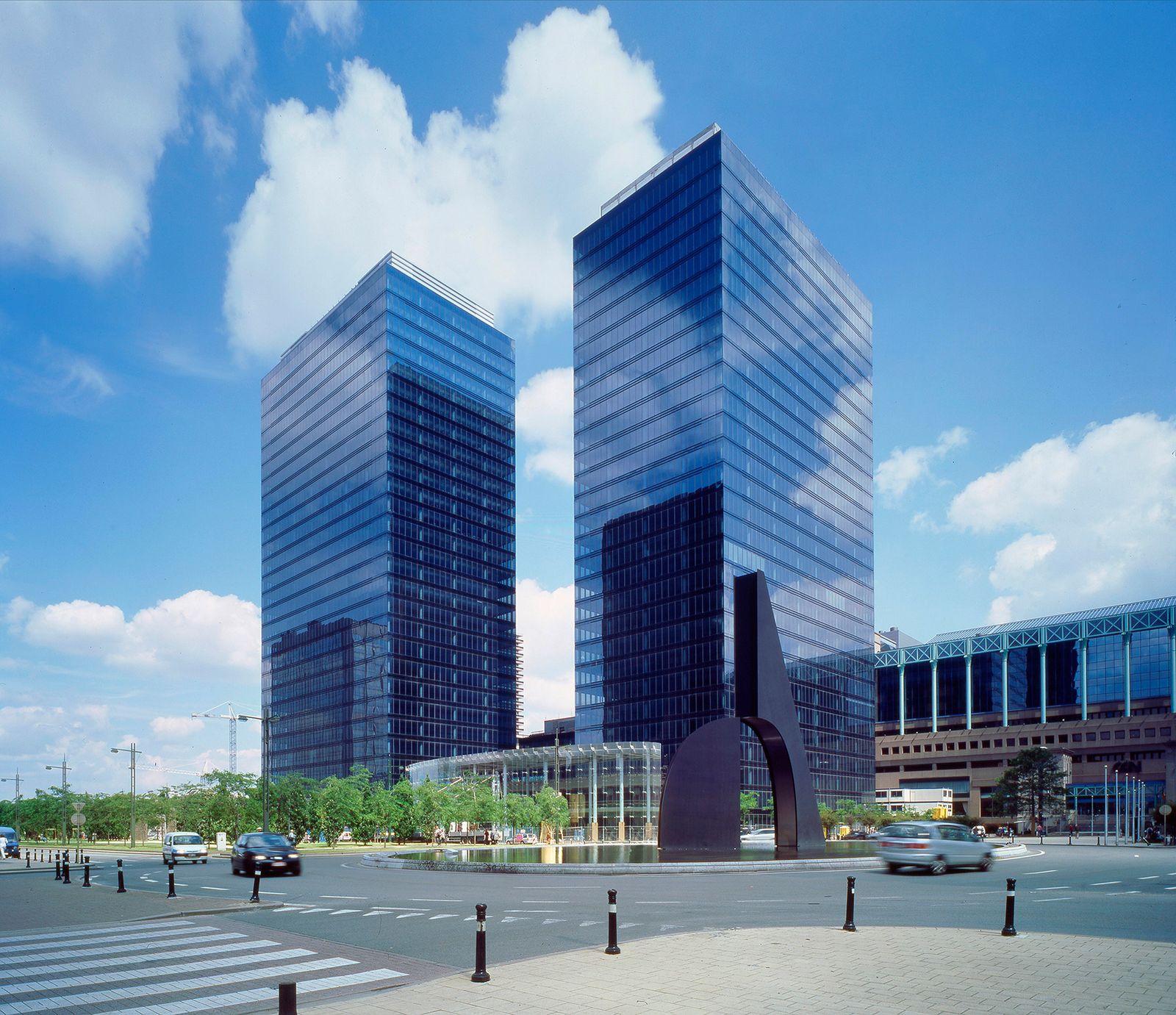Espace Nord, Brussels, Belgium
North Galaxy
North Galaxy, together with the Belgacom Tower - also designed by Jaspers-Eyers Architects - form the anchor crossroad of Espace Nord, the high-rise business district of downtown Brussels. The area was first envisioned in the 1960s within the framework of an urban master plan and North Galaxy is part of the original central eight-tower concept proposed in 1967. Five towers were completed in 1973, 1975, 1983 and 1996 and eventually the twin towers of North Galaxy were completed in 2005.
The three-level glass-enclosed ovoid-shaped lobby has a double skin spider glass envelope and acts as a link between the twin towers. At the same time the ovoid shape lobby echoes the circular one of the Belgacom Towers located on the other side of the boulevard and also designed by Jaspers-Eyers Architects in the mid-nineties.
Originally developed as a speculative project, the twin 30-storey North Galaxy towers and the adjoining 7-storey Atrium building have been designed to function independently or as a whole, which is currently the case as North Galaxy houses for the long term one occupant only, the Federal Public Service FINANCE.
Gallery



