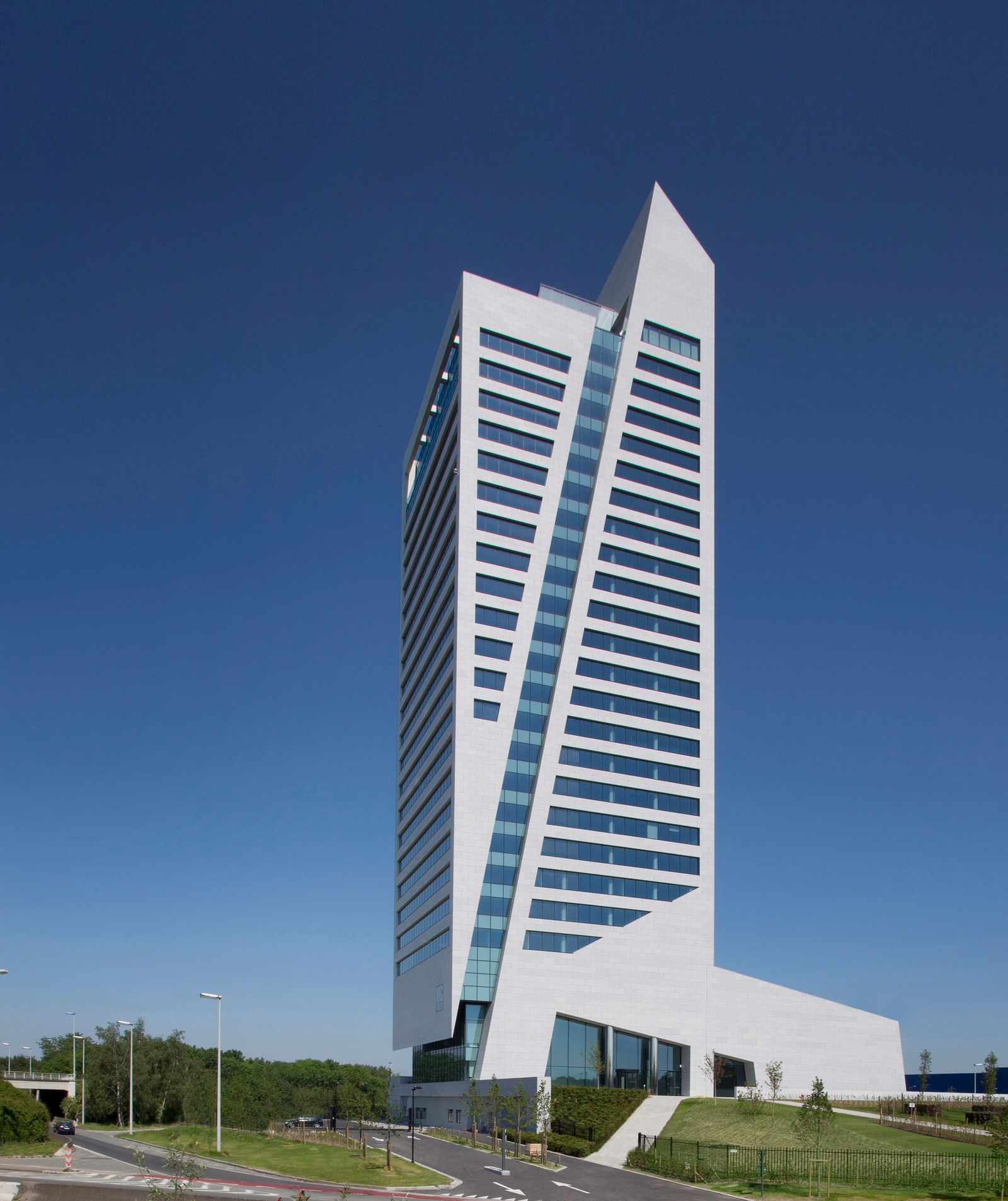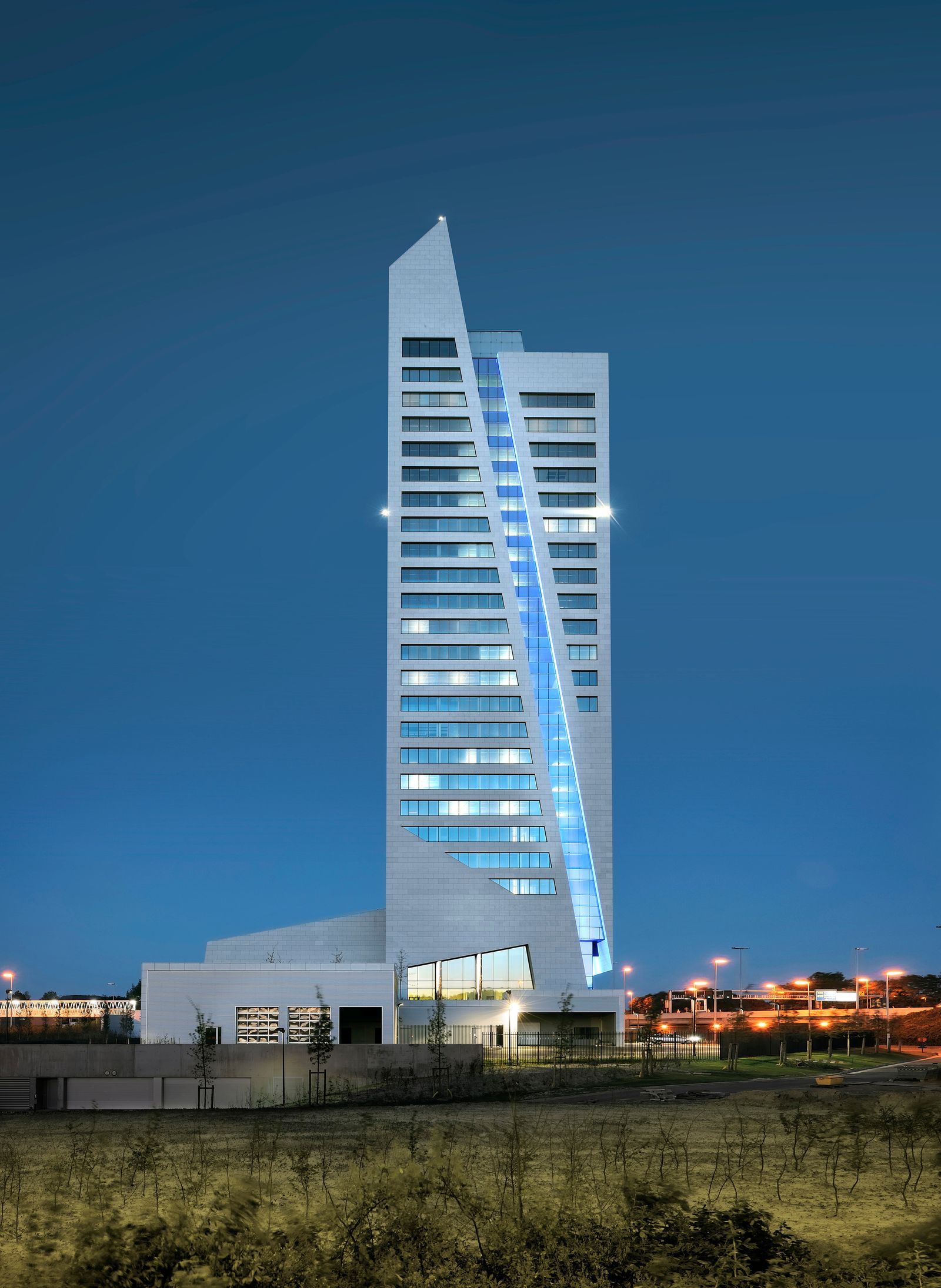Ghent, Belgium
MG Tower
The MG Tower forms the gateway to the new city district ‘Loop’ development in Ghent and with its 118 metres is the tallest building in Belgium outside Brussels. The square-based floorplan allows efficient oraganisation of both offices and training facilities. The beam-shaped central part of the tower is sliced into two parts, the positions of which vary slightly. The architecture feels timeless thanks to meticulous stonework detailing and the subtle concealment of the technical installations within the lower courtyards and beneath the cantilever of the building.
With its multiple semi-public functions in the base, and the more private functions at the top, the MG Tower clearly meets the bank’s program in a single, coherent gesture. The 21.400 m² provides office space for 1.200 people and includes parking spaces for 430 cars and 150 bikes. On top of the underground garage at ground level, a large garden designed by the famous landscape architects Wirtz International, leads to the reception area.
Gallery



