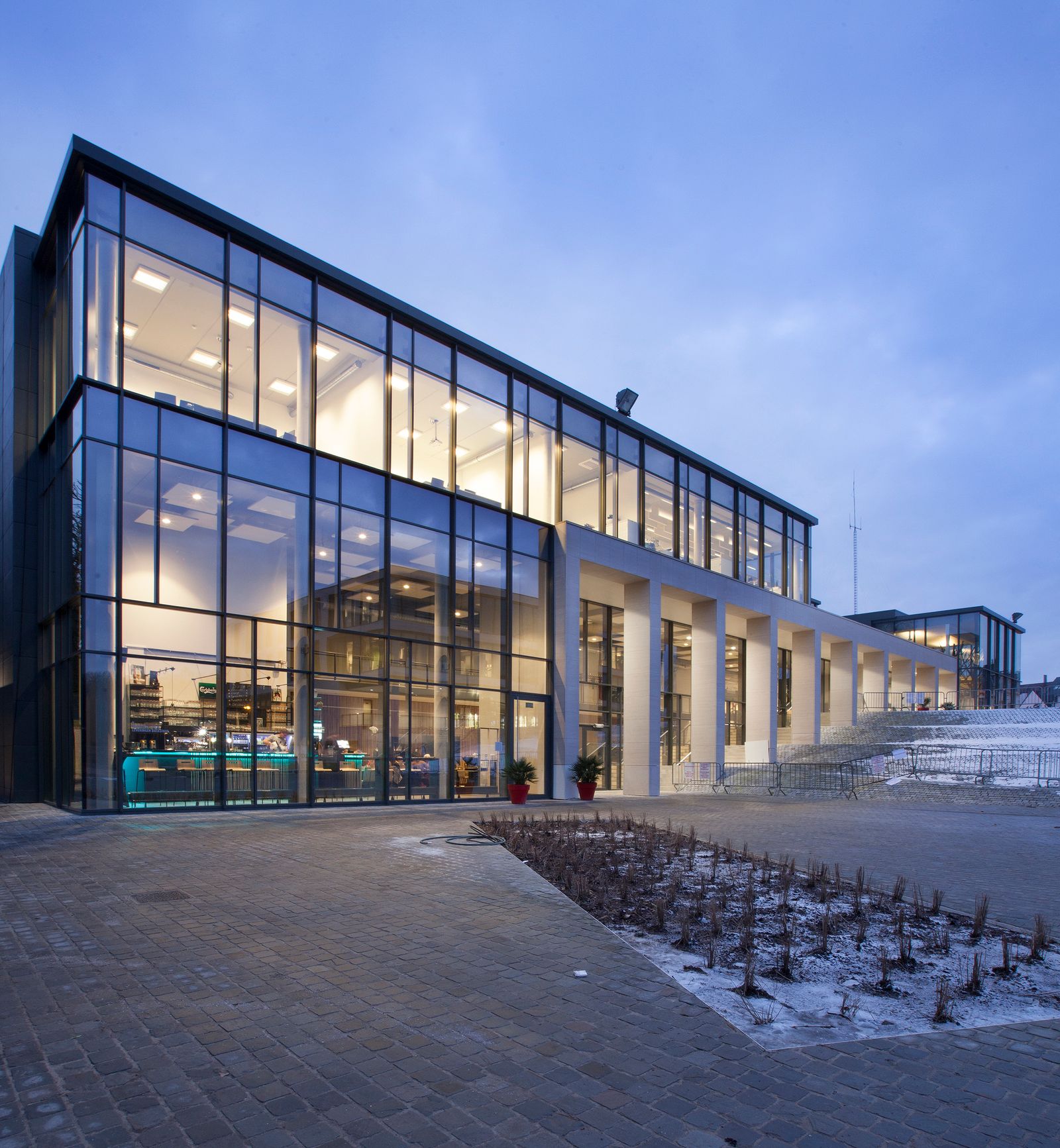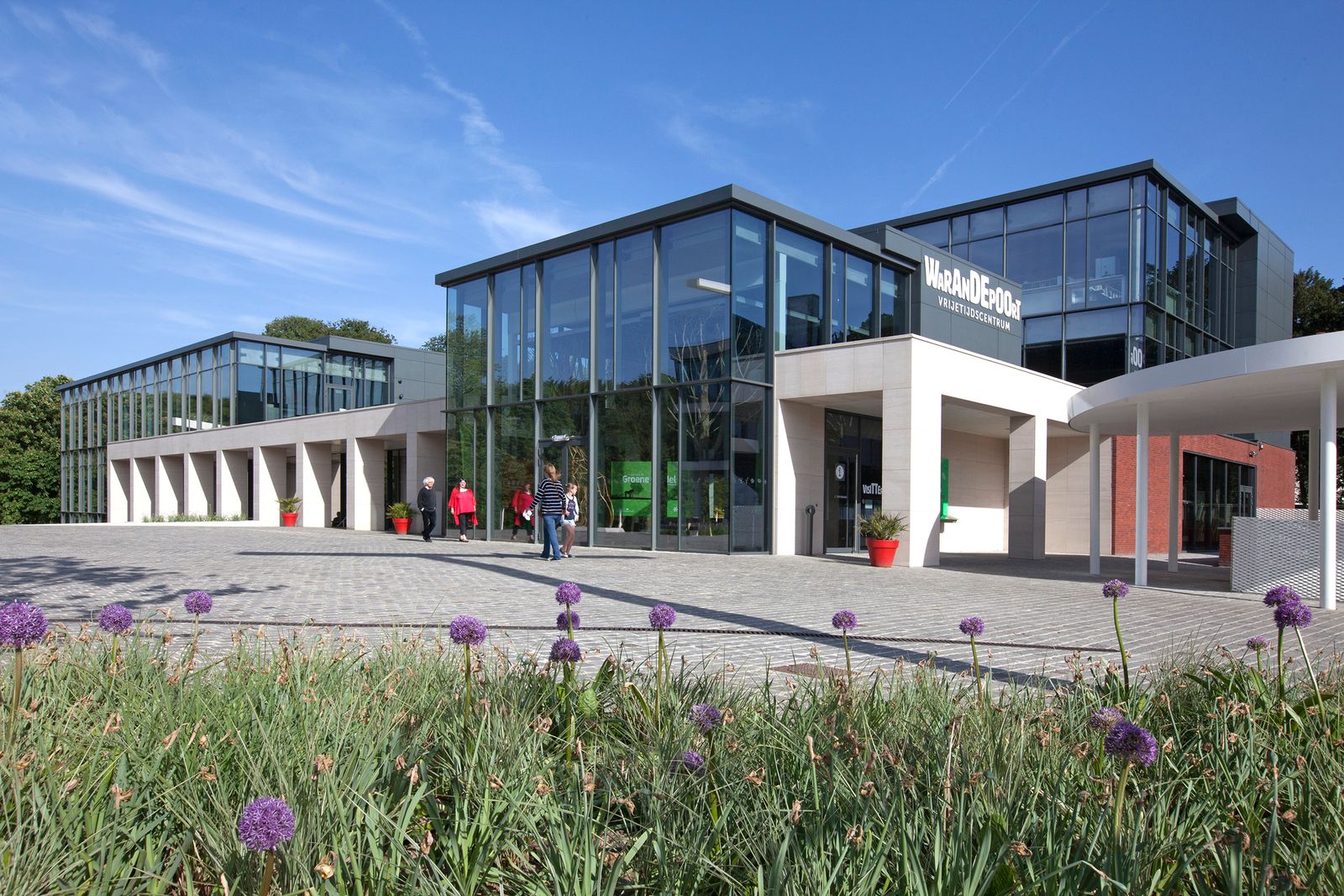Tervuren, Belgium
Koninklijke Moestuin
Inside the historical walls of the former Royal Garden in Tervuren is situated new mixed-use complex that connects the social heart of the city with the oft-visited park. This transition was one of the key points defining design of the project. Located around the central courtyard, recreational and administrative center, together with assisted-living apartments creates an extension of the city’s social fabric while bringing public space to life.
The newly built recreational center houses a theater, a library, a tourist center, youth facilities, a brasserie and a multipurpose room. The adjoining plaza connects downtown Tervuren with the park - the difference in elevation is spanned by eye-catching steps. The combination of assisted living apartments and youth activities ensures variation and interaction.

Client
VURE n.v. / BEXIT
End User
OCMW Tervuren
Status
Completed 2015
Address
Markt 7, Tervuren
Project Categories
Total Surface
13.520 m²
In Cooperation With A.-Concept
Gallery


