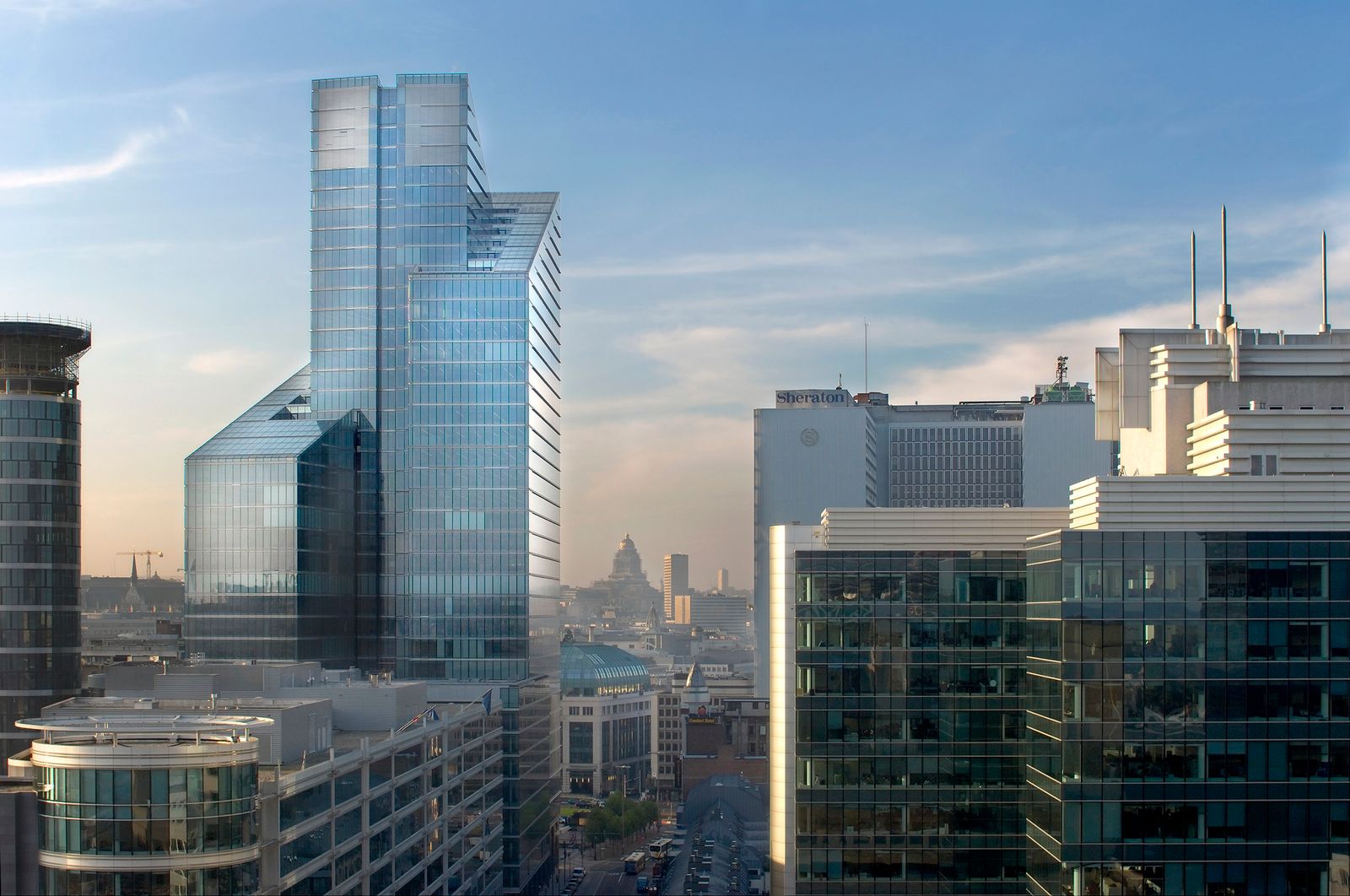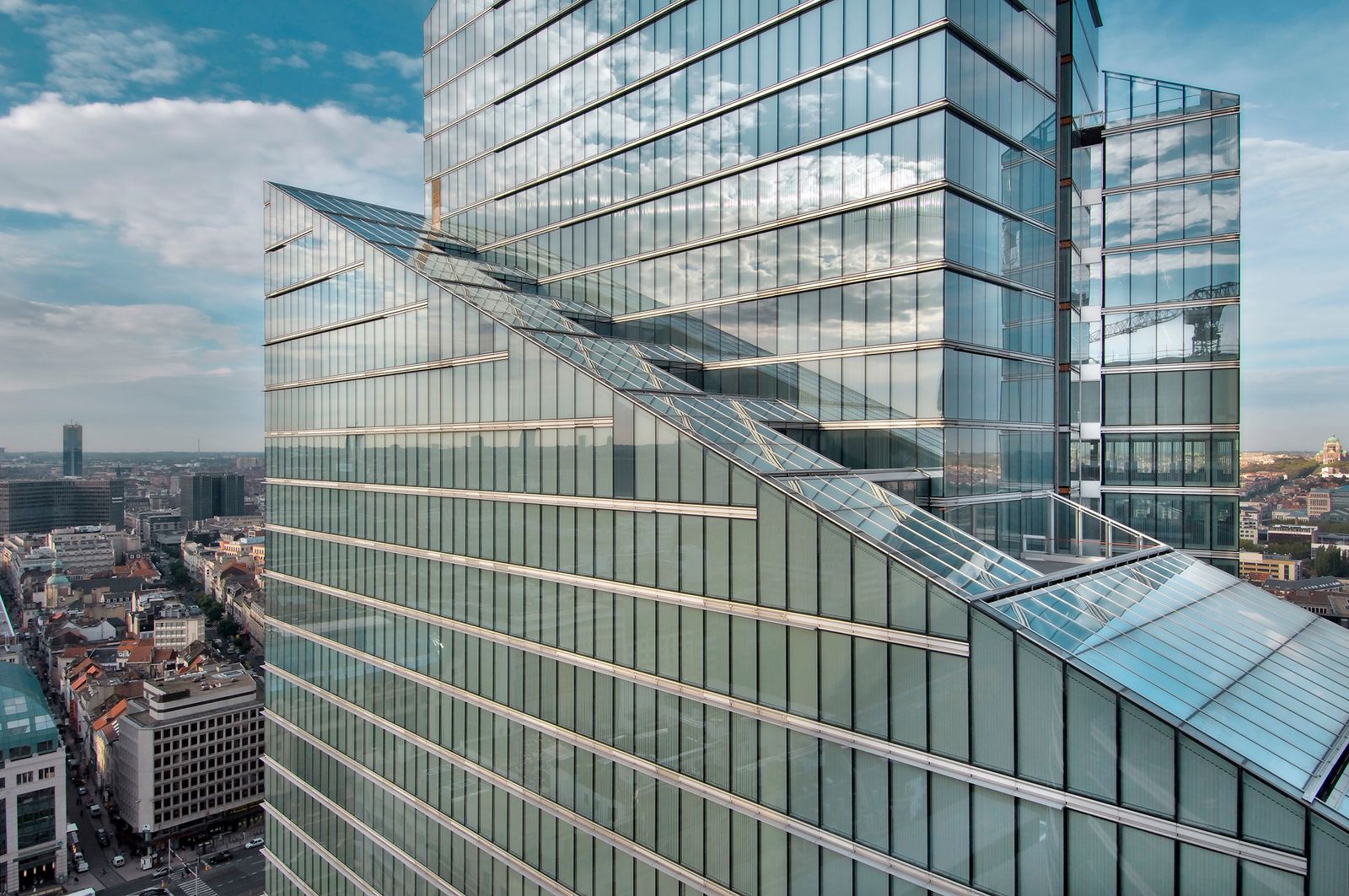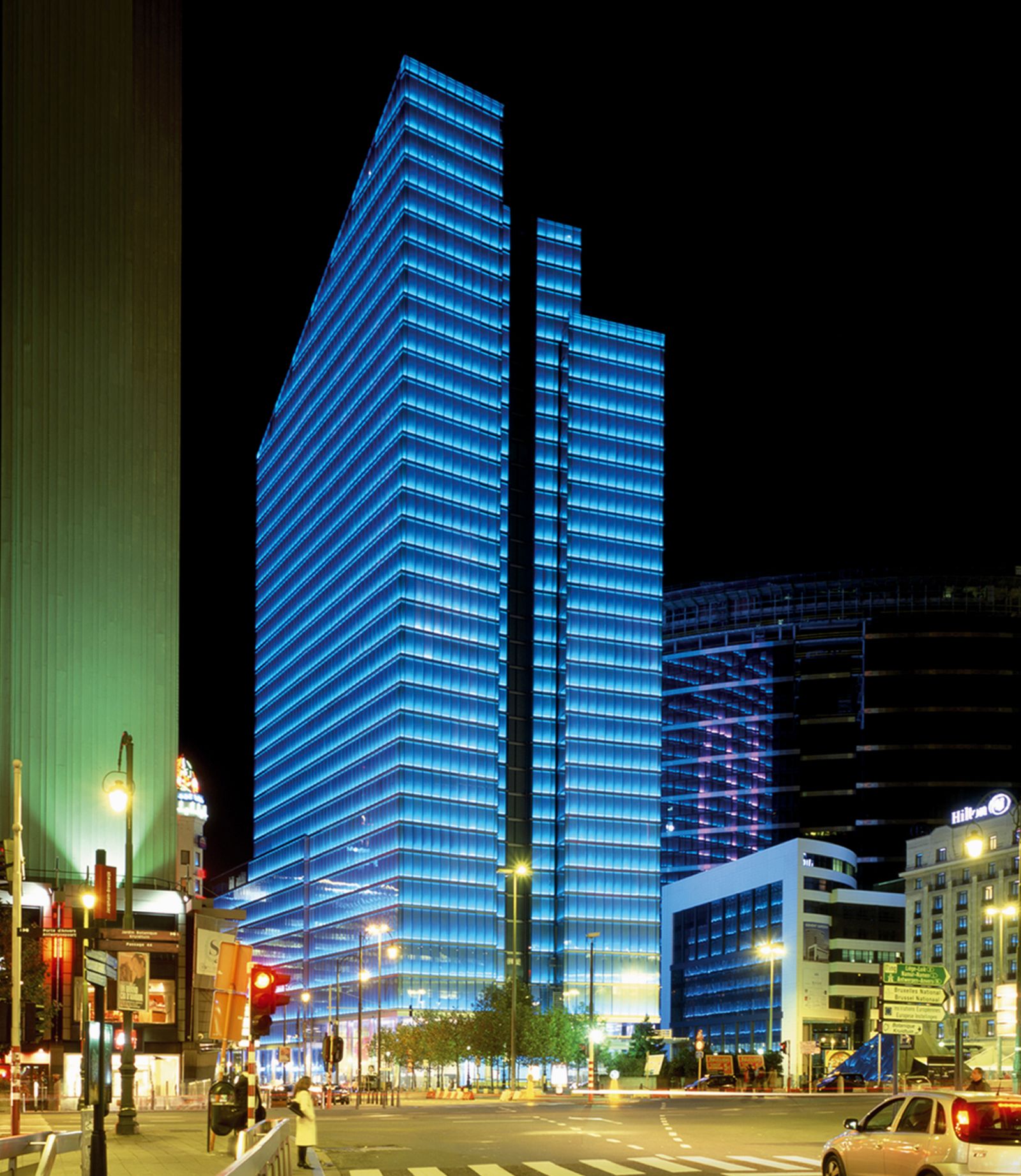Brussels, Belgium
Belfius Tower
The 38-storey Belfius Tower forms the gateway to Espace Nord, the high-rise business district of Brussels. The 145-metre office tower is the third tallest building in Belgium and, when completed in 2006, it was the highest tower to had been built in the last 25 years. Originally designed as a speculative building, the project became the new headquarters for Belfius one of Belgium’s leading banks.
The design of the project took into account a series of high-rise towers and a low-rise building located at the back of the tower, also designed by Jaspers-Eyers Architects. The contextual silhouette of the Belfius Tower that tapers upwards, creates a unique skyline for downtown Brussels and forms a landmark amongst the otherwise flat-roofed towers.
In the upper part of the tower are situated executive penthouse offices equipped with a series of mixed-use rooms. A covered arcade runs the entire length of the pavement and protects pedestrians from the rain on their way to the North Station, situated just a couple of blocks away.
With the exception of the three highest levels, no mechanical levels are located in the sloping portion of the tower and the “sloping roof” can therefore be seen as a fifth glass façade. In possibly one the world’s largest lighting projects of its kind, each double-skinned element of the glazed façade houses a state-of-the-art computer-controlled LED lighting system (220.000 lights in total that emit 3 primary colours).
Gallery




