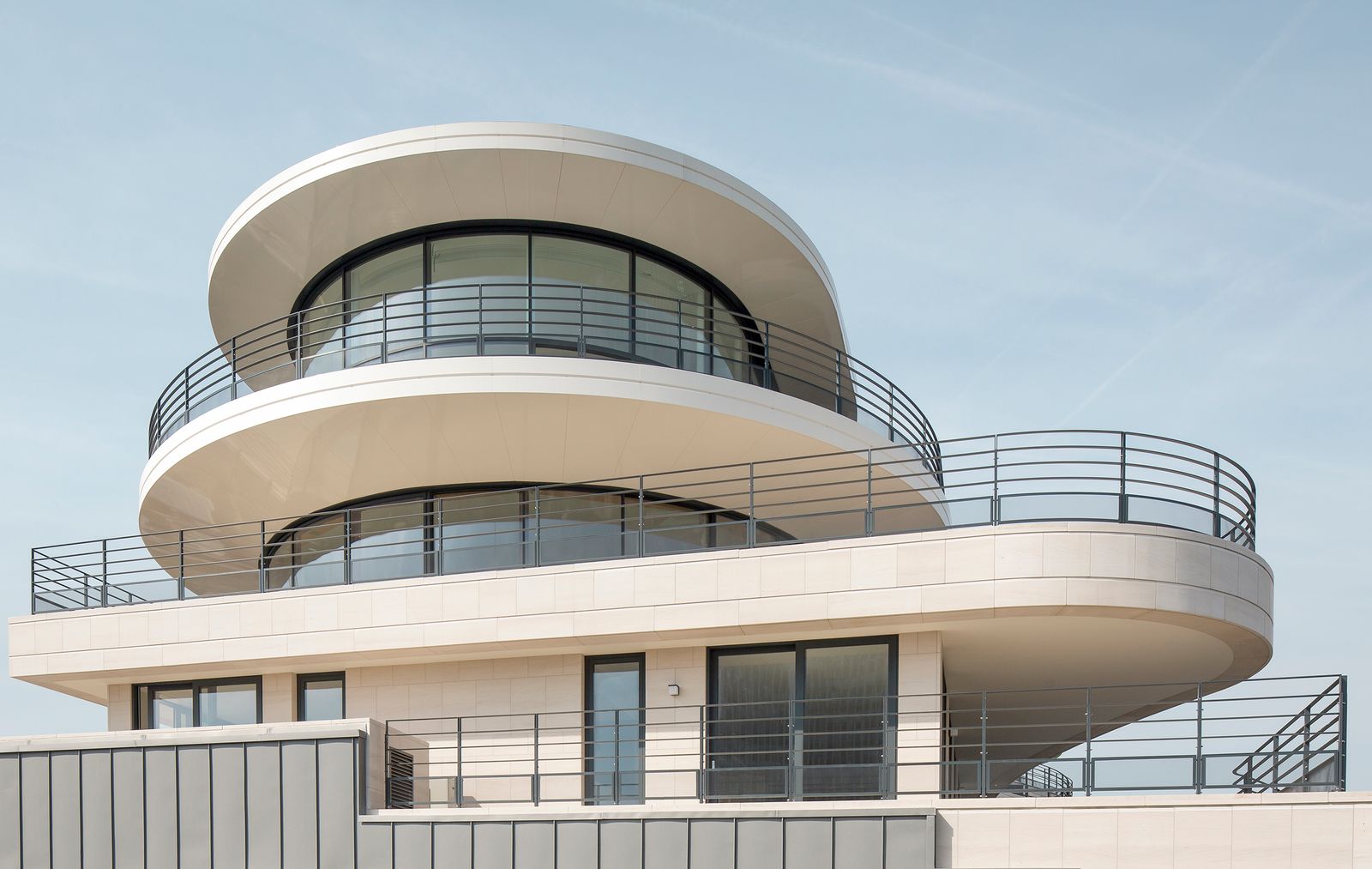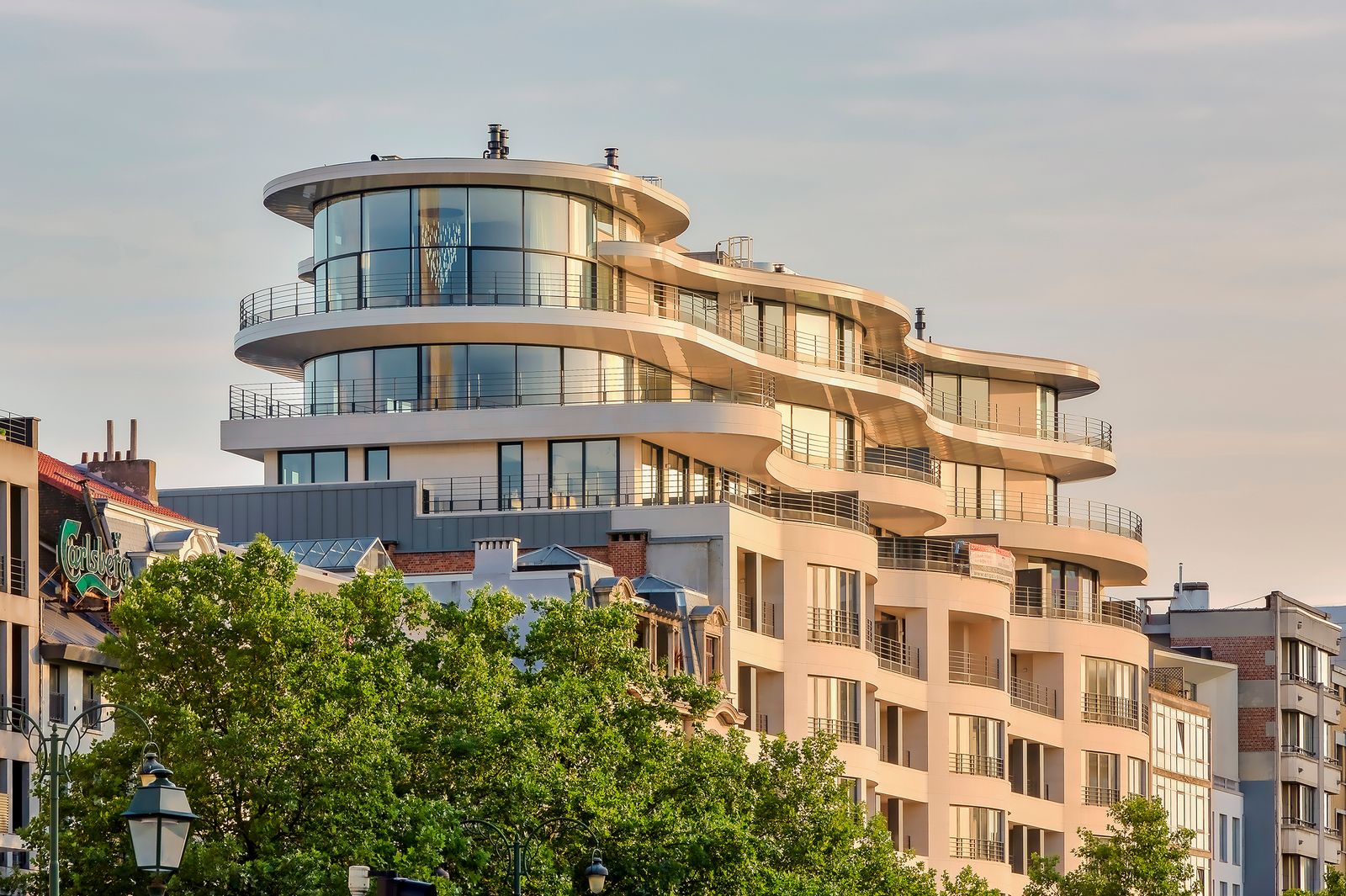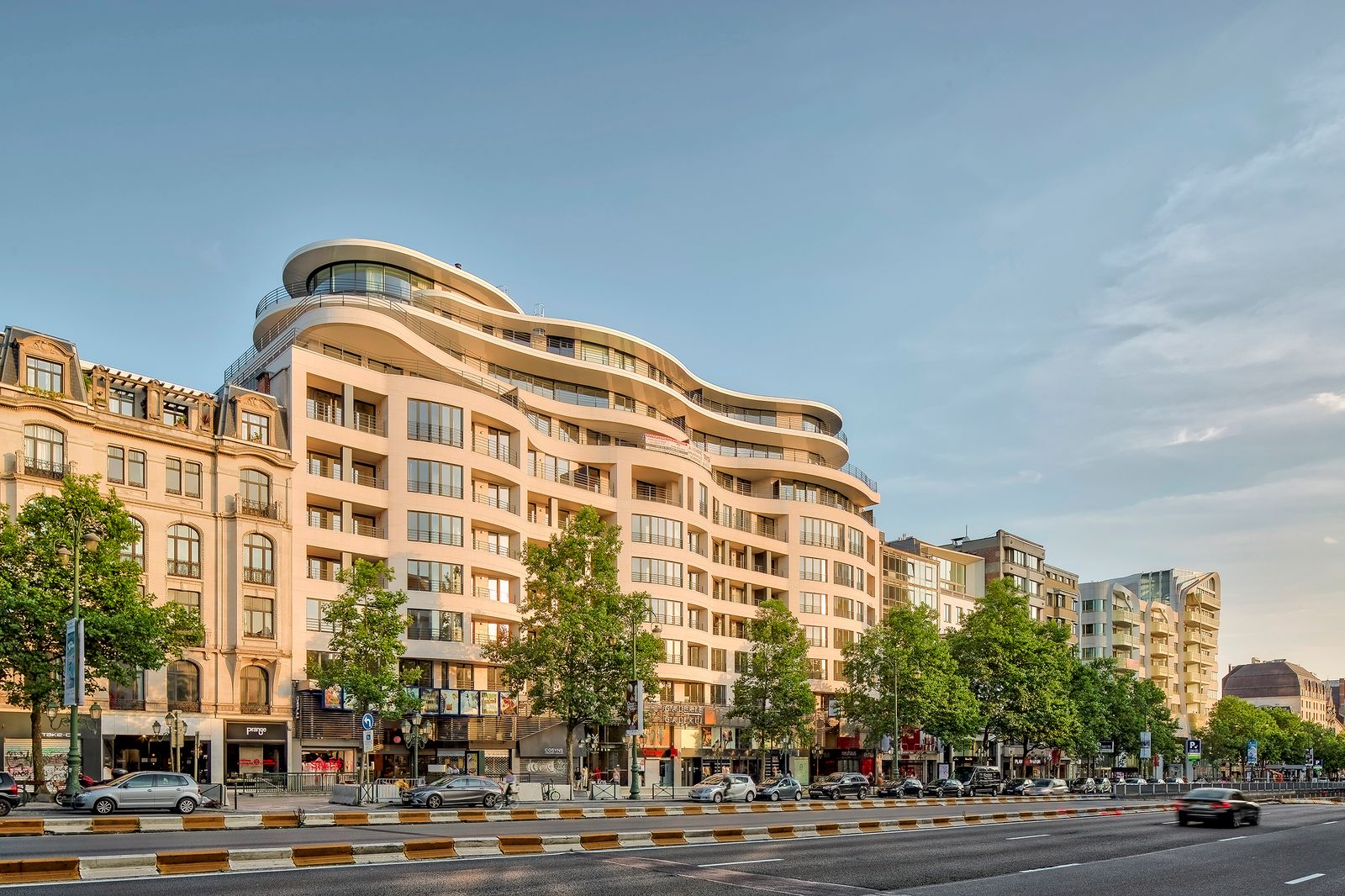Brussels, Belgium
Cond'Or
The project consists of the renovation and major transformation of an obsolete offices complex located at Avenue de la Toison d'Or in Ixelles, above the Galerie de la Toison d'Or, a shopping center itself renovated in 2008 by Jaspers-Eyers Architects. The old office complex occupied by STIB for a long time and consisted of four buildings dating from the 1960s, has been transformed in a single apartment building with 78 units. In order to animate the facade of the building, which is about 60 meters wide, 3 bow windows have been integrated into the new facade and are a contemporary reinterpretation of the Hôtels de Maitres that occupied the premises before their transformation into a set of offices. Terraces were installed on the rear facade and back on the front facade.
Cond'Or Residence offers a wide variety of residential units and from the 6th floor, the apartments are larger in dimension to accommodate larger families. The floors +7, +8 and +9 benefit from terraces at the front and at the back. The apartments located on the Porte de Namur side have an exceptional terrace surrounding the entire façade, making a continuation between the "front" and "rear" facades.

Client
SFI Private
End User
various
Status
Completed 2017
Address
Avenue de la Toison d'Or 17-21, Elsene
Project Categories
Total Surface
9.705 m²
Awards
European Property Awards - Best Mixed-use Architecture in Belgium - Winner 2017
Gallery



