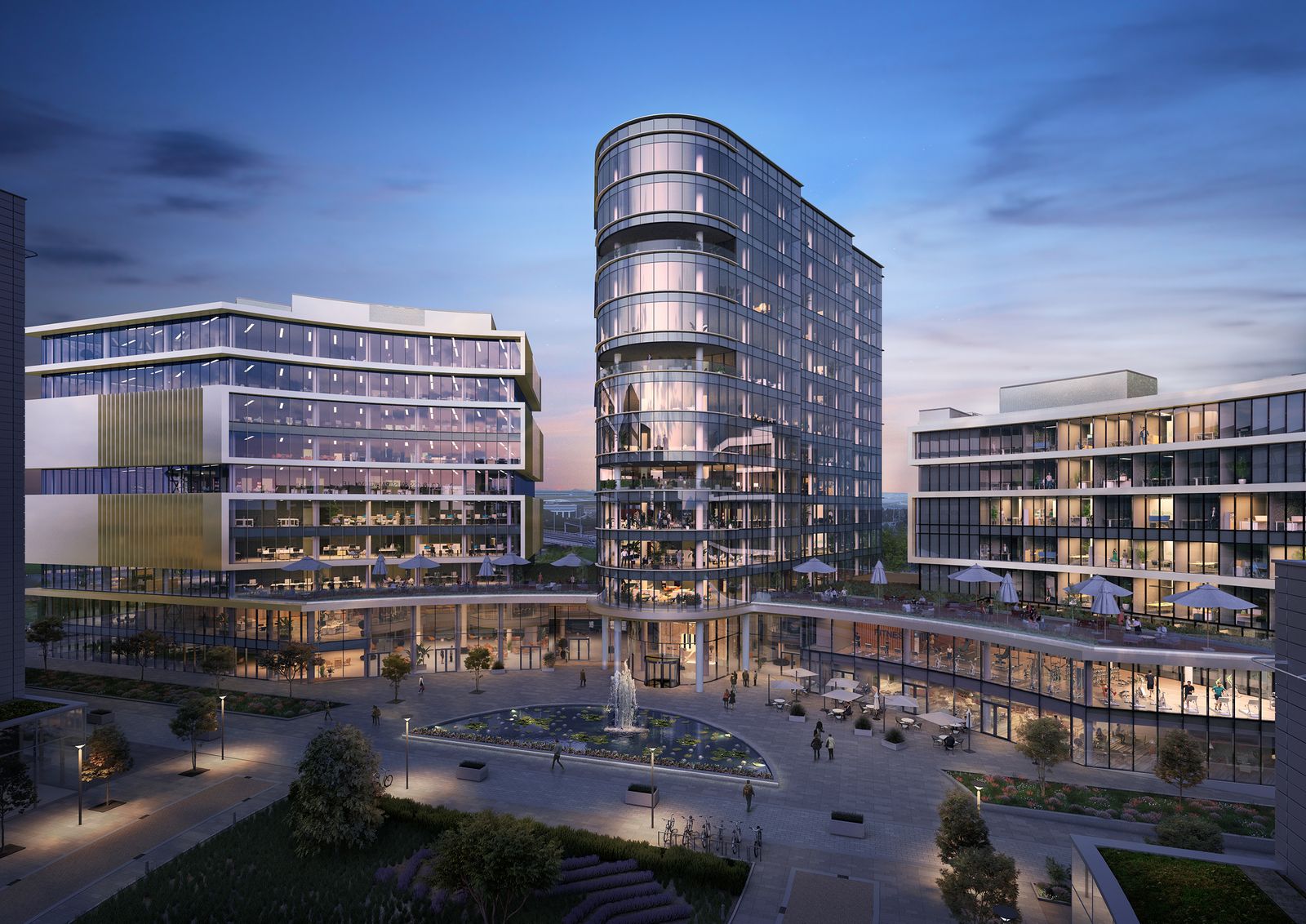Diegem, Belgium
Airport Business Center
The project is located next to the E40-highway, at the entrance road of the Brussels International Airport and will consist of three connected office buildings of approximately 38.000 m². Central landmark tower will have 13 levels and two adjacent buildings will offer a premium office space with magnificent views over Brussels Airport. The development embraces a centrally located landscaped square, providing outdoor space for different kinds of activities, harmoniously integrating the project with the existing complex. Designed as a multifunctional area, the ground floor of the mixed-project brings together the communal areas of the different functions housing a full range of on-site services for clients, staff and guests (bar, restaurant, retail, fitness, auditorium and common meeting facilities). Stepped southern-orientated terraces provide outdoor space for both guests and office occupants animating the vibrant rounded square.

Client
The House of Development
Status
In execution
Address
Leonardo Da Vincilaan, Diegem
Project Categories
Surface above ground
38.000 m²
Surface under ground
25.000 m²
Total Surface
63.000 m²
Gallery


